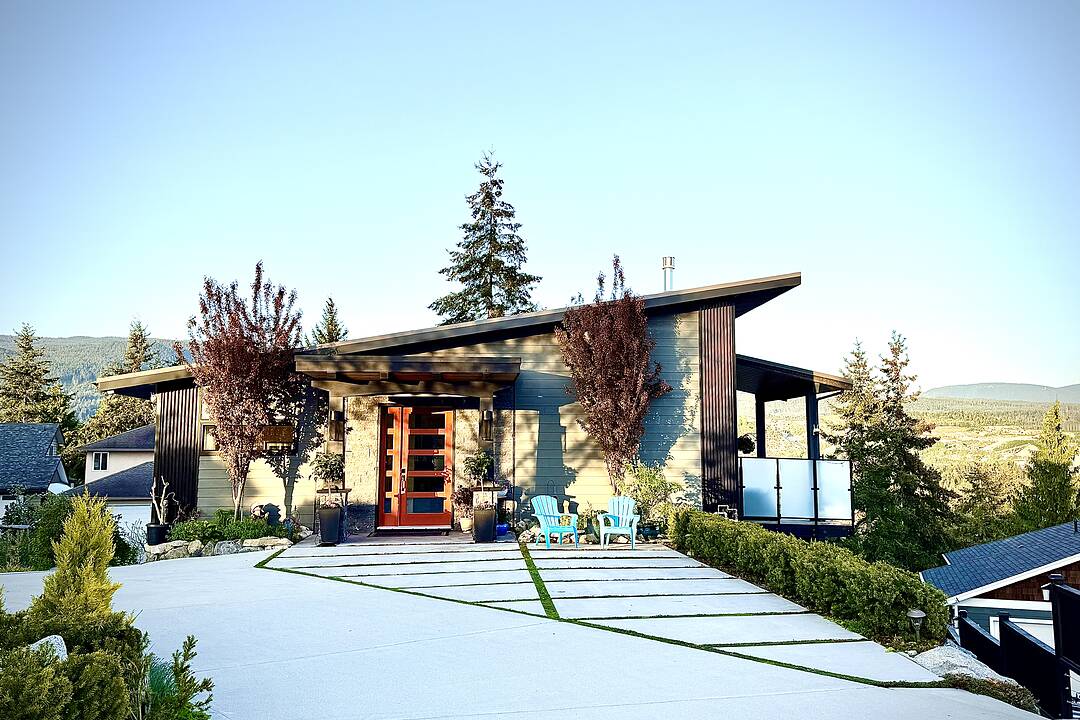Caractéristiques principales
- MLS® #: R3030500
- ID de propriété: SIRC2537915
- Type de propriété: Résidentiel, Maison unifamiliale détachée
- Aire habitable: 4 418 pi.ca.
- Grandeur du terrain: 12 196,80 pi.ca.
- Construit en: 2020
- Chambre(s) à coucher: 6+1
- Salle(s) de bain: 5
- Stationnement(s): 7
- Inscrit par:
- Gina Stockwell
Description de la propriété
Stunning, modern seven bedroom custom built luxury home with floor to ceiling windows, wide plank white oak flooring and a massive deck with panoramic views. Primary residence offers street level bungalow style living. Chef’s kitchen featuring oversized island and quality appliances. The master bedroom has lovely views and deck access, a huge walk-in closet and spa-inspired bathroom. Two other large bedrooms and bath complete the main floor. The lower level offers a walk-out family/media room and a guest bedroom. Additionally, the home includes a legal two-bedroom suite, a licensed airbnb suite and separate office space.
Téléchargements et médias
Pièces
- TypeNiveauDimensionsPlancher
- FoyerPrincipal8' 8" x 6' 9.6"Autre
- SalonPrincipal23' 9.9" x 12' 11"Autre
- Salle à mangerPrincipal21' 11" x 10' 6"Autre
- CuisinePrincipal21' 11" x 11' 6"Autre
- Chambre à coucher principalePrincipal13' 3.9" x 12' 3"Autre
- Penderie (Walk-in)Principal6' 6" x 13' 5"Autre
- Salle de lavagePrincipal12' 2" x 6' 3"Autre
- Chambre à coucherPrincipal11' 9.9" x 12' 2"Autre
- Chambre à coucherPrincipal10' 3.9" x 12' 9"Autre
- Chambre à coucherEn dessous14' x 10' 6"Autre
- Chambre à coucherEn dessous14' x 9' 3.9"Autre
- ServiceEn dessous13' 6" x 13' 11"Autre
- RangementEn dessous13' 6.9" x 12'Autre
- CuisineEn dessous22' 2" x 16' 6"Autre
- SalonEn dessous24' 9.6" x 23' 6"Autre
- Chambre à coucherEn dessous13' 9.6" x 10' 9.6"Autre
- Chambre à coucherSous-sol8' 8" x 13' 8"Autre
- SalonSous-sol13' 9.9" x 11' 3.9"Autre
- CuisineSous-sol13' 9.9" x 9' 3"Autre
Agents de cette inscription
Contactez-moi pour plus d’informations
Contactez-moi pour plus d’informations
Emplacement
5769 Genni's Way, Sechelt, British Columbia, V7Z 0N8 Canada
Autour de cette propriété
En savoir plus au sujet du quartier et des commodités autour de cette résidence.
Demander de l’information sur le quartier
En savoir plus au sujet du quartier et des commodités autour de cette résidence
Demander maintenantCalculatrice de versements hypothécaires
- $
- %$
- %
- Capital et intérêts 0
- Impôt foncier 0
- Frais de copropriété 0
Commercialisé par
Sotheby’s International Realty Canada
2419 Bellevue Ave, Suite #103
West Vancouver, Colombie-Britannique, V7V 4T4

