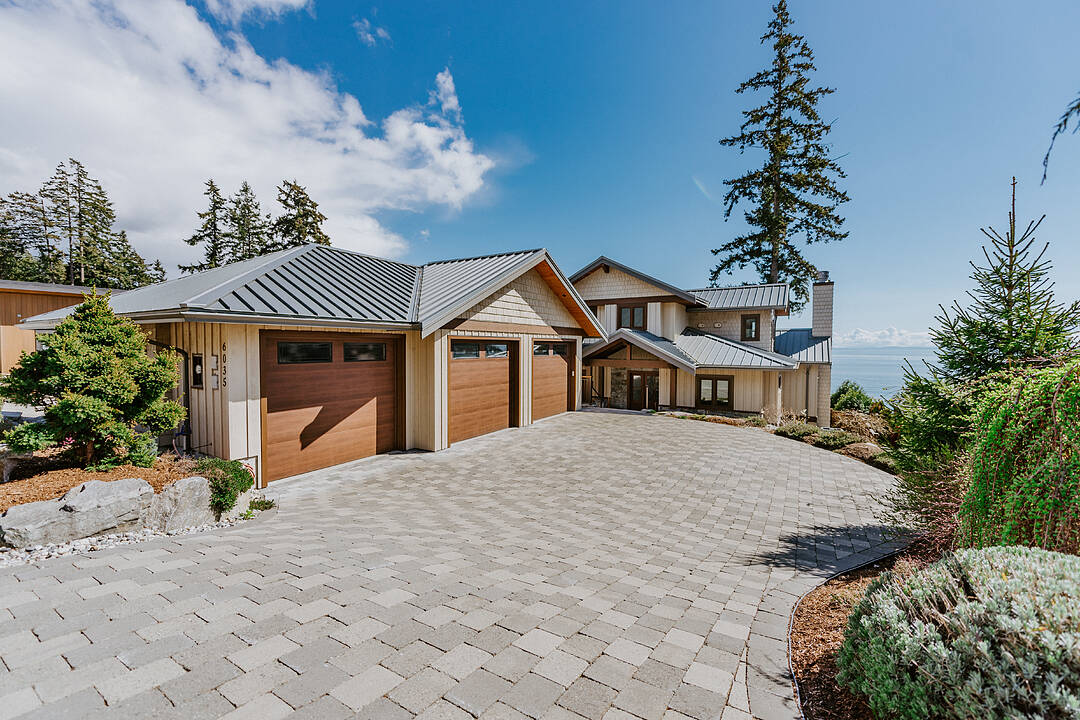Caractéristiques principales
- MLS® #: R3070927
- ID de propriété: SIRC2990392
- Type de propriété: Résidentiel, Maison unifamiliale détachée
- Aire habitable: 3 096 pi.ca.
- Grandeur du terrain: 9 496,08 pi.ca.
- Construit en: 2017
- Chambre(s) à coucher: 3
- Salle(s) de bain: 3+1
- Stationnement(s): 5
- Inscrit par:
- Gina Stockwell
Description de la propriété
Luxury, custom-crafted, low-bank waterfront residence located in Sechelt's prestigious Silverstone community boasting stunning vistas of the Trail Islands and fabulous sunsets. This home offers a classic/modern feel with rich materials used extensively throughout, including wide-plank maple hardwood floors, custom cabinetry with pewter hardware, marble back-splash and Quartzite stone counters together with top-end kitchen appliances. An elevator and built-in vac offered on three levels. The primary bedroom boasts a large dressing room, laundry chute, and seven-piece spa-like marble ensuite with a Japanese soaker tub. Enjoy two-gas fireplaces, private decks, three-car garage, storage bunker, generator, and private buoy for your boat. Meticulously landscaped with drought-tolerant plants. Foreign Buyers welcome.
Téléchargements et médias
Pièces
- TypeNiveauDimensionsPlancher
- FoyerPrincipal6' 3" x 9' 2"Autre
- BoudoirPrincipal10' 9" x 12' 8"Autre
- Cuisine de servicePrincipal9' x 7' 5"Autre
- Salle de lavagePrincipal6' 6.9" x 5' 9.9"Autre
- CuisinePrincipal14' 9" x 10' 6.9"Autre
- Salle à mangerPrincipal9' 9.6" x 15' 9.6"Autre
- SalonPrincipal17' 3" x 16' 11"Autre
- FoyerPrincipal4' 6" x 7' 3.9"Autre
- Chambre à coucher principaleAu-dessus17' 9.9" x 14'Autre
- VestiaireAu-dessus19' 5" x 10' 9"Autre
- Salle familialeEn dessous23' 9.9" x 17' 2"Autre
- Chambre à coucherEn dessous10' 3.9" x 15' 5"Autre
- Chambre à coucherEn dessous12' 11" x 11' 6"Autre
- ServiceEn dessous10' 9.6" x 12'Autre
Agents de cette inscription
Contactez-moi pour plus d’informations
Contactez-moi pour plus d’informations
Emplacement
6035 Silverstone Lane, Sechelt, British Columbia, V7Z 0T8 Canada
Autour de cette propriété
En savoir plus au sujet du quartier et des commodités autour de cette résidence.
Demander de l’information sur le quartier
En savoir plus au sujet du quartier et des commodités autour de cette résidence
Demander maintenantCalculatrice de versements hypothécaires
- $
- %$
- %
- Capital et intérêts 0
- Impôt foncier 0
- Frais de copropriété 0
Commercialisé par
Sotheby’s International Realty Canada
2419 Bellevue Ave, Suite #103
West Vancouver, Colombie-Britannique, V7V 4T4

