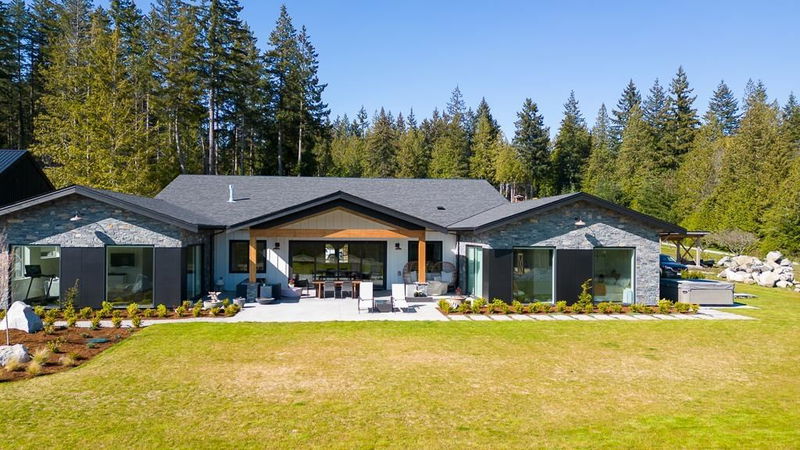Caractéristiques principales
- MLS® #: R2942769
- ID de propriété: SIRC2160384
- Type de propriété: Résidentiel, Maison unifamiliale détachée
- Aire habitable: 4 753 pi.ca.
- Grandeur du terrain: 43 124,40 pi.ca.
- Construit en: 2022
- Chambre(s) à coucher: 7
- Salle(s) de bain: 4
- Stationnement(s): 6
- Inscrit par:
- Sutton Group-West Coast Realty
Description de la propriété
Step into the extraordinary! Stunning sprawling energy efficient 4750 sqft rancher home by Hamilton Homes - every space is thoughtfully & intentionally crafted with exceptional quality. Located in a private setting, seamless indoor & outdoor spaces create a sanctuary that captivates! Culinary-centric kitchen expertly equipped with everything you want! Expansive glass doors lead to a huge patio lounge area plumbed for outdoor kitchen, hot tub and level grass yard with room for a pool. Stunning fixtures: custom millwork, radiant heat, heated 700sqft garage, AC, surround sound in/out, concrete construction. Boasting 5 bedrooms, fine en-suite, walk in pantry, playroom/ gym, home office, storage & legal 2 bedroom suite. Minutes to schools & amenities - call to view this exquisite residence!
Pièces
- TypeNiveauDimensionsPlancher
- FoyerPrincipal12' 5" x 9' 3"Autre
- SalonPrincipal14' 9.6" x 27' 2"Autre
- Salle à mangerPrincipal14' 2" x 27' 2"Autre
- CuisinePrincipal12' 9.6" x 21' 9"Autre
- Cuisine de servicePrincipal6' x 17'Autre
- Bureau à domicilePrincipal17' 9.6" x 10' 8"Autre
- Chambre à coucher principalePrincipal21' x 15' 9"Autre
- Penderie (Walk-in)Principal10' 6" x 15'Autre
- Salle de lavagePrincipal10' x 15' 6.9"Autre
- Chambre à coucherPrincipal11' 2" x 10' 6"Autre
- Chambre à coucherPrincipal14' 9" x 12' 6.9"Autre
- Chambre à coucherPrincipal10' 8" x 12' 3.9"Autre
- Chambre à coucherPrincipal10' 8" x 12' 5"Autre
- Salle familialePrincipal21' 2" x 22' 2"Autre
- Penderie (Walk-in)Principal5' 3.9" x 5' 8"Autre
- ServicePrincipal6' 8" x 11' 2"Autre
- CuisinePrincipal11' 9.6" x 9' 9.9"Autre
- SalonPrincipal12' 6.9" x 11' 6.9"Autre
- Chambre à coucher principalePrincipal10' 2" x 14'Autre
- Chambre à coucherPrincipal10' 6.9" x 10'Autre
Agents de cette inscription
Demandez plus d’infos
Demandez plus d’infos
Emplacement
6724 Acorn Road, Sechelt, British Columbia, V7Z 0N3 Canada
Autour de cette propriété
En savoir plus au sujet du quartier et des commodités autour de cette résidence.
- 31.02% 65 to 79 years
- 24.63% 50 to 64 years
- 13.98% 35 to 49 years
- 9.28% 20 to 34 years
- 6.83% 80 and over
- 4.1% 0 to 4
- 3.66% 15 to 19
- 3.39% 5 to 9
- 3.11% 10 to 14
- Households in the area are:
- 61.38% Single family
- 32.96% Single person
- 4.28% Multi person
- 1.38% Multi family
- $134,217 Average household income
- $57,591 Average individual income
- People in the area speak:
- 92.78% English
- 1.66% German
- 1.32% French
- 0.98% English and non-official language(s)
- 0.69% Mandarin
- 0.63% Dutch
- 0.63% Norwegian
- 0.63% English and French
- 0.35% Vietnamese
- 0.35% Punjabi (Panjabi)
- Housing in the area comprises of:
- 93.97% Single detached
- 3.08% Row houses
- 1.54% Semi detached
- 1.41% Apartment 5 or more floors
- 0% Duplex
- 0% Apartment 1-4 floors
- Others commute by:
- 7.16% Other
- 0% Public transit
- 0% Foot
- 0% Bicycle
- 34.85% High school
- 23.01% College certificate
- 13.59% Bachelor degree
- 10.4% Did not graduate high school
- 10.25% Trade certificate
- 4.25% University certificate
- 3.65% Post graduate degree
- The average air quality index for the area is 1
- The area receives 573.2 mm of precipitation annually.
- The area experiences 7.39 extremely hot days (26.84°C) per year.
Demander de l’information sur le quartier
En savoir plus au sujet du quartier et des commodités autour de cette résidence
Demander maintenantCalculatrice de versements hypothécaires
- $
- %$
- %
- Capital et intérêts 13 907 $ /mo
- Impôt foncier n/a
- Frais de copropriété n/a

