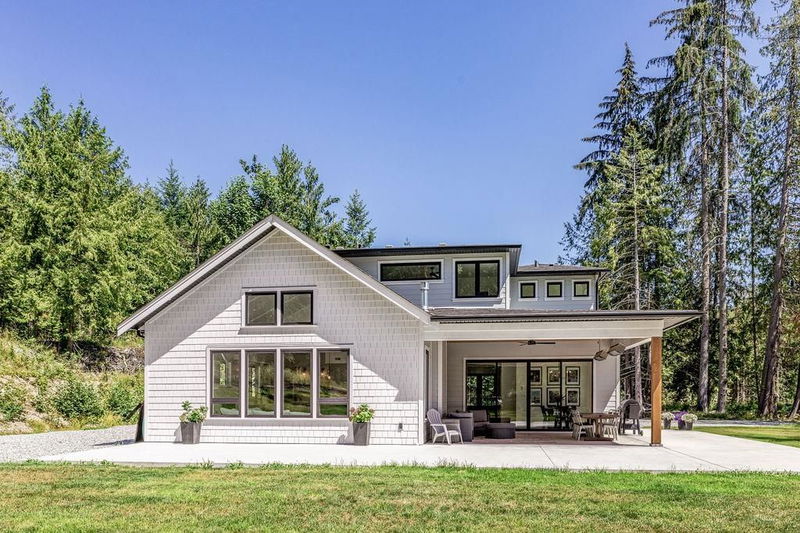Caractéristiques principales
- MLS® #: R2904787
- ID de propriété: SIRC1978265
- Type de propriété: Résidentiel, Maison unifamiliale détachée
- Aire habitable: 3 633 pi.ca.
- Grandeur du terrain: 4,54 ac
- Construit en: 2023
- Chambre(s) à coucher: 7
- Salle(s) de bain: 4
- Stationnement(s): 10
- Inscrit par:
- Sutton Group-West Coast Realty
Description de la propriété
Experience the ultimate in luxury living with this extraordinary property featuring a brand new custom four bedroom home, a second home, and a detached workshop spread across over 4.5 acres of land with two wells. This exceptional residence boasts an open floor plan, radiant floor heating, and everything you would expect in a top-of-the-line build. Additionally, this presents a rare opportunity for a multifamily purchase and to establish your dream countryside estate with a mortgage helper and ample space for all your belongings. Please let us know if you would like to schedule a viewing.
Pièces
- TypeNiveauDimensionsPlancher
- Salle de lavageAu-dessus6' 11" x 9' 11"Autre
- Chambre à coucher principaleAu-dessus14' 3" x 17' 6"Autre
- Penderie (Walk-in)Au-dessus6' 11" x 17' 6.9"Autre
- Chambre à coucherAu-dessus14' 8" x 10' 9.9"Autre
- Chambre à coucherAu-dessus18' 6.9" x 16' 8"Autre
- Chambre à coucherAu-dessus16' x 11' 6"Autre
- VestibuleEn dessous6' x 8' 9.6"Autre
- CuisineEn dessous8' 3" x 9' 8"Autre
- Salle à mangerEn dessous14' 11" x 10' 5"Autre
- FoyerPrincipal6' 11" x 7' 9.6"Autre
- SalonEn dessous15' 11" x 14' 3"Autre
- Bureau à domicileEn dessous15' 11" x 8' 9.9"Autre
- Chambre à coucherEn dessous16' 3" x 12'Autre
- Chambre à coucherEn dessous12' 11" x 8' 6.9"Autre
- Chambre à coucher principaleEn dessous15' 8" x 22' 11"Autre
- RangementSous-sol13' 11" x 10' 9"Autre
- VestibulePrincipal5' 9" x 9' 8"Autre
- CuisinePrincipal18' 2" x 24' 9.6"Autre
- Garde-mangerPrincipal5' 9" x 4' 8"Autre
- SalonPrincipal17' 9.9" x 23' 9.9"Autre
- Salle à mangerPrincipal14' 6" x 19' 5"Autre
- Bureau à domicilePrincipal15' 11" x 11' 3.9"Autre
- RangementPrincipal3' 6" x 7' 9.9"Autre
- ServicePrincipal4' 2" x 12' 9.6"Autre
Agents de cette inscription
Demandez plus d’infos
Demandez plus d’infos
Emplacement
6691 Reeves Road, Sechelt, British Columbia, V7Z 0S5 Canada
Autour de cette propriété
En savoir plus au sujet du quartier et des commodités autour de cette résidence.
Demander de l’information sur le quartier
En savoir plus au sujet du quartier et des commodités autour de cette résidence
Demander maintenantCalculatrice de versements hypothécaires
- $
- %$
- %
- Capital et intérêts 0
- Impôt foncier 0
- Frais de copropriété 0

