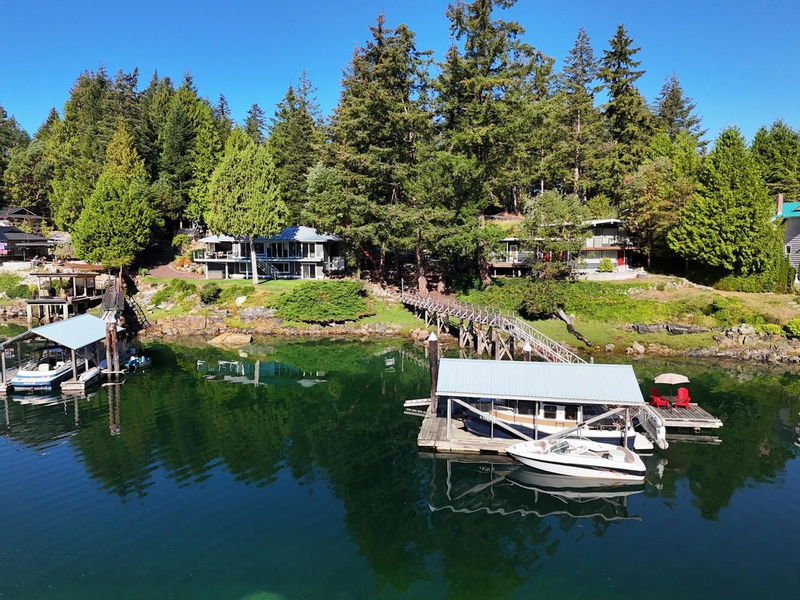Caractéristiques principales
- MLS® #: R2922436
- ID de propriété: SIRC2076251
- Type de propriété: Résidentiel, Maison unifamiliale détachée
- Aire habitable: 2 042 pi.ca.
- Grandeur du terrain: 0,46 ac
- Construit en: 1987
- Chambre(s) à coucher: 3
- Salle(s) de bain: 3
- Stationnement(s): 10
- Inscrit par:
- Coldwell Banker Executives Realty
Description de la propriété
WOW! This stunning waterfront rancher with a walk-out basement is a rare find. Situated on over 19,000 sqft of low bank waterfront, it includes a dock and boathouse in your backyard. The main floor boasts 2 bedrooms, an open-concept living and dining area with large windows that showcase incredible views. The kitchen, perfect for entertaining, features newer Bosch and Fisher Paykel appliances, updated cabinets, flooring, and plenty of counter space. Enjoy the outdoors on the covered sun porch or the expansive decks that stretch across the back of the home. The basement offers a summer kitchen, dining area, bedroom, bathroom, and abundant storage. Two attached garages provide convenience, while the huge workshop/3-car garage, over 1,000 sqft with 200-amp service, is perfect for any project
Pièces
- TypeNiveauDimensionsPlancher
- Chambre à coucherEn dessous12' 5" x 16' 2"Autre
- Salle polyvalenteEn dessous18' 5" x 6' 6.9"Autre
- CuisineEn dessous9' 9" x 11' 9.6"Autre
- Salle à mangerEn dessous8' 9.6" x 8' 9.9"Autre
- RangementEn dessous3' 2" x 8' 9.6"Autre
- RangementEn dessous9' 9.6" x 12' 2"Autre
- AtelierPrincipal29' 9.9" x 33' 11"Autre
- SalonPrincipal13' 6.9" x 16' 9.9"Autre
- RangementPrincipal4' 11" x 6' 9"Autre
- Bureau à domicilePrincipal7' x 9' 6"Autre
- Salle à mangerPrincipal11' 3.9" x 12' 6.9"Autre
- CuisinePrincipal13' 9" x 12' 6.9"Autre
- FoyerPrincipal8' 8" x 11' 3.9"Autre
- Salle de lavagePrincipal8' 9.6" x 6'Autre
- Chambre à coucher principalePrincipal12' 5" x 12' 3"Autre
- Penderie (Walk-in)Principal7' 2" x 8' 11"Autre
- Chambre à coucherPrincipal13' 3" x 9' 11"Autre
Agents de cette inscription
Demandez plus d’infos
Demandez plus d’infos
Emplacement
12828 Gilden Road, Madeira Park, British Columbia, V0N 2H1 Canada
Autour de cette propriété
En savoir plus au sujet du quartier et des commodités autour de cette résidence.
Demander de l’information sur le quartier
En savoir plus au sujet du quartier et des commodités autour de cette résidence
Demander maintenantCalculatrice de versements hypothécaires
- $
- %$
- %
- Capital et intérêts 0
- Impôt foncier 0
- Frais de copropriété 0

