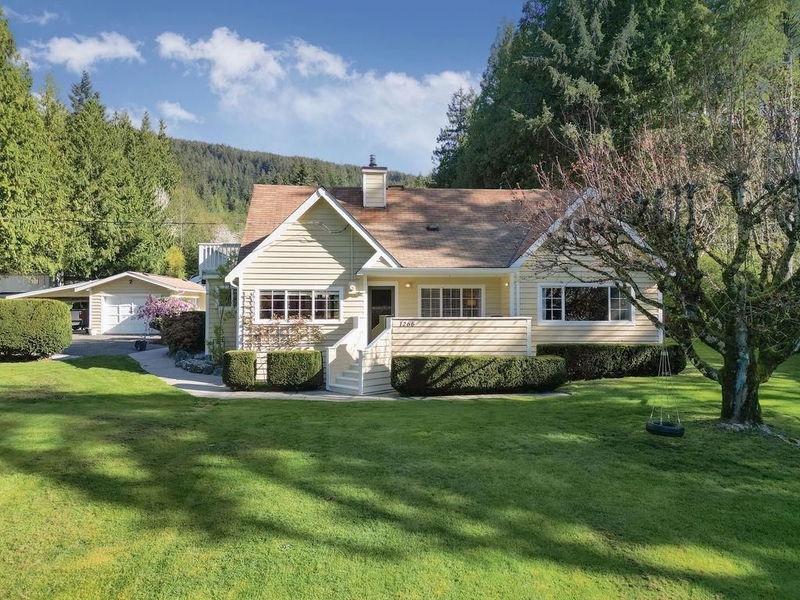Caractéristiques principales
- MLS® #: R2992023
- ID de propriété: SIRC2376912
- Type de propriété: Résidentiel, Maison unifamiliale détachée
- Aire habitable: 2 419 pi.ca.
- Grandeur du terrain: 1,87 ac
- Construit en: 1947
- Chambre(s) à coucher: 3
- Salle(s) de bain: 3
- Stationnement(s): 6
- Inscrit par:
- Sutton Group-West Coast Realty
Description de la propriété
Be prepared to fall in love with this stunning home and property! Immaculately kept 3 bedroom family home on a 1.87 acre property. The home has had plenty of updates throughout, while maintaining its unique charm and character. The main level of the home features a semi-open plan with a large kitchen, adjoining living and dining areas and a spacious primary bedroom and ensuite. The upper floor has an open area/rec room and two large additional bedrooms. The property is lush with established plants and trees, and features a gorgeous spring fed swimming pond, fenced vegetable gardens, outbuildings, and a large detached shop with an attached suite which is perfectly separated with its own driveway and private yard. If you’re looking for that absolute feeling of HOME, then this is it!
Pièces
- TypeNiveauDimensionsPlancher
- SalonPrincipal11' 6" x 15' 5"Autre
- CuisinePrincipal15' 9" x 11' 3.9"Autre
- Salle à mangerPrincipal13' 9.9" x 15' 9.6"Autre
- Chambre à coucher principalePrincipal22' 9" x 15' 9.6"Autre
- Bureau à domicilePrincipal11' 3" x 5' 6"Autre
- Chambre à coucherAu-dessus20' 9.6" x 12' 8"Autre
- Chambre à coucherAu-dessus13' 6" x 15' 9.6"Autre
Agents de cette inscription
Demandez plus d’infos
Demandez plus d’infos
Emplacement
1266 Reed Road, Gibsons, British Columbia, V0N 1V7 Canada
Autour de cette propriété
En savoir plus au sujet du quartier et des commodités autour de cette résidence.
Demander de l’information sur le quartier
En savoir plus au sujet du quartier et des commodités autour de cette résidence
Demander maintenantCalculatrice de versements hypothécaires
- $
- %$
- %
- Capital et intérêts 8 296 $ /mo
- Impôt foncier n/a
- Frais de copropriété n/a

