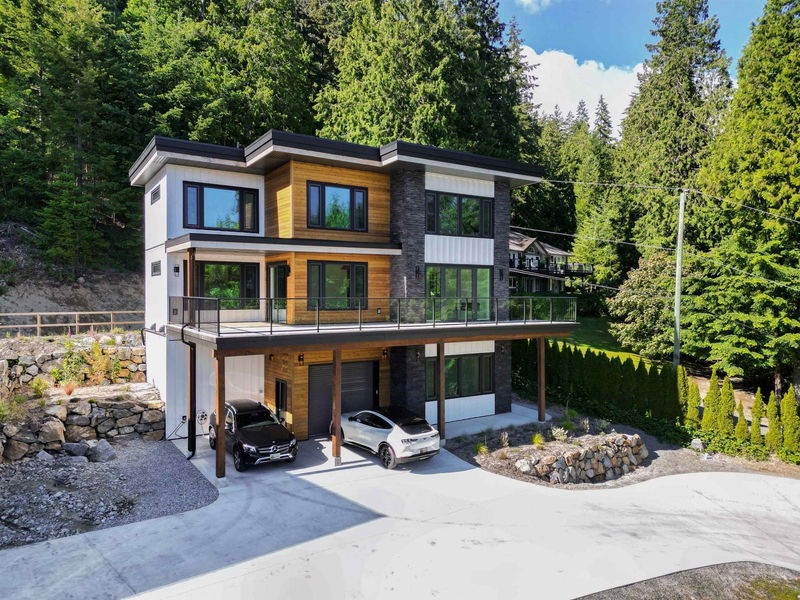Caractéristiques principales
- MLS® #: R2979995
- ID de propriété: SIRC2328497
- Type de propriété: Résidentiel, Maison unifamiliale détachée
- Aire habitable: 2 856 pi.ca.
- Grandeur du terrain: 20 665 pi.ca.
- Construit en: 2023
- Chambre(s) à coucher: 4
- Salle(s) de bain: 2+1
- Stationnement(s): 4
- Inscrit par:
- RE/MAX City Realty
Description de la propriété
Brand new DREAM HOME located within minutes of two of the nicest SANDY BEACHES in town. Perfect floor plan for a family, with 3-bedrooms upstairs, plus a 4th bedroom or media room on the lower level which has over 10’ ceiling height! The open concept main level has white oak hardwood flooring, 9’ ceilings, an impressive kitchen, with large doors leading to the feature patio the width of the house. Enjoy peaceful and private South-facing VIEWS over the tree tops towards Keats Island and the OCEAN. This Step Code 5 home is designed to a 2050 climate model, featuring A/C, and triple pane passive house certified windows. Too many features to list. Only 2 minutes to the ferry and coffee shops in town. Be the first to occupy this modern coastal home.
Pièces
- TypeNiveauDimensionsPlancher
- SalonPrincipal16' 9.6" x 13' 6.9"Autre
- CuisinePrincipal20' 9" x 12' 8"Autre
- Salle à mangerPrincipal14' 9.6" x 9' 6.9"Autre
- Bureau à domicilePrincipal7' 8" x 7' 9"Autre
- Chambre à coucher principaleAu-dessus18' 9.6" x 10' 11"Autre
- Penderie (Walk-in)Au-dessus7' 9.9" x 6' 3.9"Autre
- Chambre à coucherAu-dessus11' 11" x 12' 8"Autre
- Chambre à coucherAu-dessus11' 3.9" x 10' 2"Autre
- Salle de lavageAu-dessus7' 11" x 5'Autre
- FoyerEn dessous16' 9.6" x 7' 5"Autre
- Chambre à coucherEn dessous16' 9.6" x 13' 3"Autre
- RangementEn dessous7' 9" x 3' 8"Autre
- Penderie (Walk-in)En dessous7' 9" x 4' 11"Autre
- RangementEn dessous11' 3.9" x 12' 9"Autre
Agents de cette inscription
Demandez plus d’infos
Demandez plus d’infos
Emplacement
971 Marine Drive, Gibsons, British Columbia, V0N 1V1 Canada
Autour de cette propriété
En savoir plus au sujet du quartier et des commodités autour de cette résidence.
Demander de l’information sur le quartier
En savoir plus au sujet du quartier et des commodités autour de cette résidence
Demander maintenantCalculatrice de versements hypothécaires
- $
- %$
- %
- Capital et intérêts 9 273 $ /mo
- Impôt foncier n/a
- Frais de copropriété n/a

