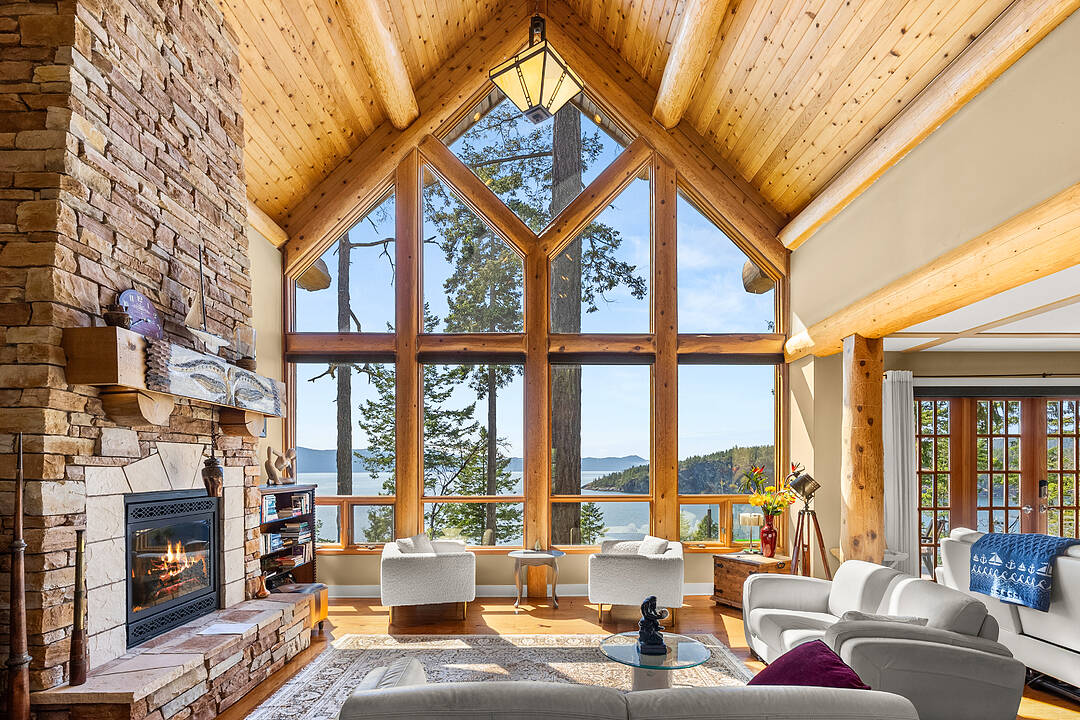Caractéristiques principales
- MLS® #: R3020615
- ID de propriété: SIRC2496076
- Type de propriété: Résidentiel, Maison unifamiliale détachée
- Genre: Craftsman
- Aire habitable: 4 970 pi.ca.
- Grandeur du terrain: 28 314 pi.ca.
- Construit en: 2001
- Chambre(s) à coucher: 7
- Salle(s) de bain: 4
- Stationnement(s): 2
- Inscrit par:
- Janai York, Rachel Manley
Description de la propriété
Spacious Luxury. Rustic Elegance. Tranquil Privacy. Superb Sunsets.
This extraordinary .65 acre waterfront estate boasts the most spectacular sunsets over the ocean and nearby islands, year around. Nearly an acre of adjacent greenbelt protects your privacy while providing gorgeous views of ocean and wildflower meadows.
Seven bedroom/four bath PNE Prize Home w/yellow cedar log construction, 26’ ceilings, reclaimed fir flooring, ‘master on main’, deluxe office, atrium-style dining, heated floors.
Two bedroom suite down, private entry, large covered deck.
Large deer-fenced garden areas with perennial crops of asparagus, raspberries plus
Stone terracing and steps throughout the gardens, incl to the greenhouse and street
20 kw generator, and much more. Plenty of whales, in season.
A haven for boaters, gardeners, nature lovers. Near swimming lakes, forest trails, marinas, restaurants, shops.
Possible 34’ moorage five minutes away, 6,800 SF total build.
You need to see this one; your paradise awaits. Come stay for two nights and experience this magical property for yourself (offered to qualified buyers only).
Téléchargements et médias
Pièces
- TypeNiveauDimensionsPlancher
- FoyerPrincipal8' 11" x 7' 3.9"Autre
- Bureau à domicilePrincipal11' x 10' 11"Autre
- SalonPrincipal32' 9" x 17' 5"Autre
- CuisinePrincipal20' 2" x 19' 9.9"Autre
- Salle à mangerPrincipal13' 3.9" x 11' 2"Autre
- Salle de lavagePrincipal12' 9.6" x 7' 5"Autre
- Chambre à coucher principalePrincipal18' 2" x 13' 6"Autre
- Penderie (Walk-in)Principal10' 11" x 5' 9"Autre
- Chambre à coucherAu-dessus19' 8" x 12' 11"Autre
- Chambre à coucherAu-dessus15' 3" x 13' 3"Autre
- Penderie (Walk-in)Au-dessus9' 5" x 6' 9.9"Autre
- Chambre à coucherAu-dessus12' 3" x 11' 5"Autre
- Chambre à coucherAu-dessus14' x 11' 6.9"Autre
- Chambre à coucherEn dessous13' x 11' 2"Autre
- Chambre à coucherEn dessous14' 3.9" x 12' 9.9"Autre
- Salle familialeEn dessous20' 6.9" x 17' 9"Autre
- Salle polyvalenteEn dessous15' 3.9" x 12' 8"Autre
- CuisineEn dessous20' 2" x 15' 3"Autre
- ServiceEn dessous10' 9" x 10' 6"Autre
- RangementEn dessous13' 2" x 10' 9"Autre
- Salle polyvalenteEn dessous7' 9.6" x 5' 5"Autre
- Salle polyvalenteEn dessous12' 3" x 11' 6.9"Autre
Agents de cette inscription
Contactez-nous pour plus d’informations
Contactez-nous pour plus d’informations
Emplacement
13543 Sakinaw Drive, Garden Bay, British Columbia, V0N 1S1 Canada
Autour de cette propriété
En savoir plus au sujet du quartier et des commodités autour de cette résidence.
Demander de l’information sur le quartier
En savoir plus au sujet du quartier et des commodités autour de cette résidence
Demander maintenantCalculatrice de versements hypothécaires
- $
- %$
- %
- Capital et intérêts 0
- Impôt foncier 0
- Frais de copropriété 0
Commercialisé par
Sotheby’s International Realty Canada
2419 Bellevue Ave, Suite #103
West Vancouver, Colombie-Britannique, V7V 4T4

