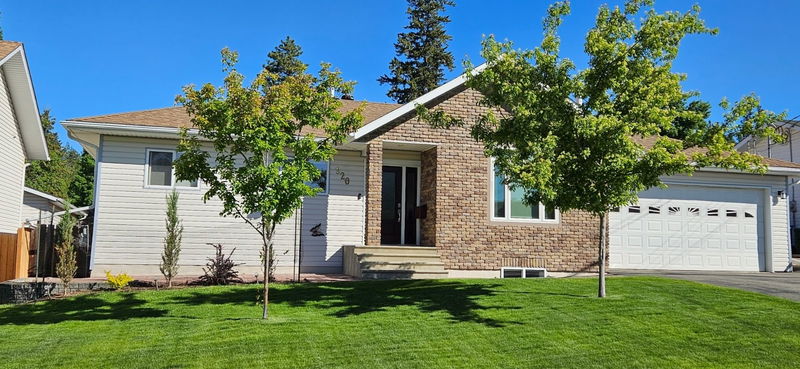Caractéristiques principales
- MLS® #: 10349335
- ID de propriété: SIRC2451873
- Type de propriété: Résidentiel, Maison unifamiliale détachée
- Aire habitable: 2 260 pi.ca.
- Grandeur du terrain: 0,15 ac
- Construit en: 2004
- Chambre(s) à coucher: 4
- Salle(s) de bain: 3
- Stationnement(s): 5
- Inscrit par:
- Royal LePage East Kootenay Realty
Description de la propriété
WOW, pride of ownership at every turn on this property. this 4 bedroom 3 bath home received a major renovation in 2022. Main floor saw a total kitchen reno with new cabinetry, granite counter tops and new appliances, with heated floors in all the tiled main living area. Bathrooms received new cabinets and quartz counter tops, bedrooms saw new built in closets with the primary suite getting a grand walk-in wardrobe dressing room with make-up station. The entire main floor also has new flooring. The living room up and Rec room down have newer gas fireplaces as well. Down stairs boasts new flooring in the large recroom and 2 generous bedrooms. There's a full bath and the laundry/utility has ample space for storage. It doesn't stop there.... A 200amp service is shared with the home, a 30x23 heated attached garage and a 28x21 detached heated garage. (Attached garage has hot and cold running water) How about a home based business opportunity or maybe just a bunch of space for the outdoor toys you need stored. Private covered, stamped concrete patio with N/G BBQ hook-up, fully fenced back yard, raised beds, and underground irrigation. There is simple nothing to do here...just enjoy! A/C and N/G furnace have an air purifications system, so does the household water system.
Pièces
- TypeNiveauDimensionsPlancher
- Chambre à coucher principalePrincipal11' 9.9" x 14' 5"Autre
- Salle de loisirsSupérieur13' 8" x 24' 9"Autre
- CuisinePrincipal10' x 14' 3.9"Autre
- Chambre à coucherSupérieur10' 3" x 12' 9"Autre
- Salle à mangerPrincipal7' 6" x 12'Autre
- Salle de lavageSupérieur13' 8" x 16' 3.9"Autre
- Chambre à coucherPrincipal9' 6" x 10' 9"Autre
- Chambre à coucherSupérieur11' 2" x 11' 2"Autre
- SalonPrincipal14' x 15'Autre
- AutrePrincipal7' x 14'Autre
Agents de cette inscription
Demandez plus d’infos
Demandez plus d’infos
Emplacement
920 313th Avenue, Kimberley, British Columbia, V1A 3J8 Canada
Autour de cette propriété
En savoir plus au sujet du quartier et des commodités autour de cette résidence.
Demander de l’information sur le quartier
En savoir plus au sujet du quartier et des commodités autour de cette résidence
Demander maintenantCalculatrice de versements hypothécaires
- $
- %$
- %
- Capital et intérêts 4 145 $ /mo
- Impôt foncier n/a
- Frais de copropriété n/a

