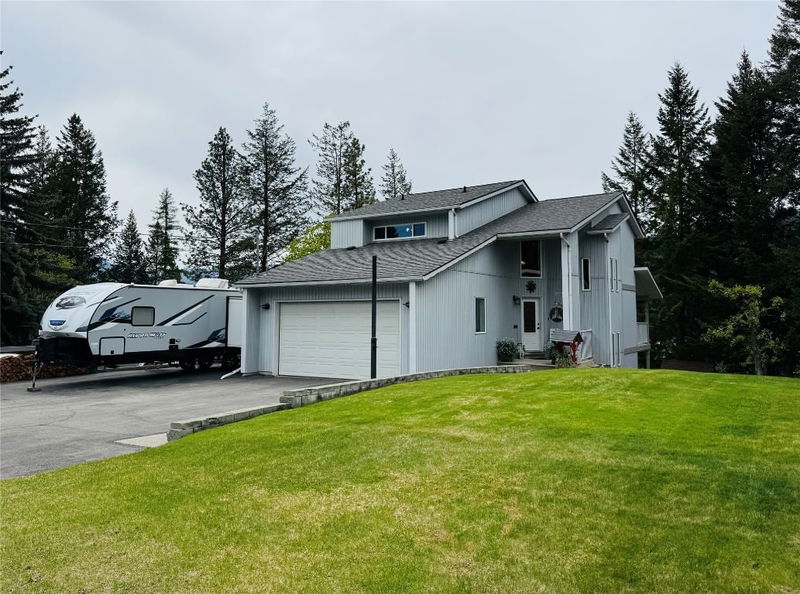Caractéristiques principales
- MLS® #: 10347410
- ID de propriété: SIRC2424182
- Type de propriété: Résidentiel, Maison unifamiliale détachée
- Aire habitable: 2 456 pi.ca.
- Grandeur du terrain: 7 492 pi.ca.
- Construit en: 2000
- Chambre(s) à coucher: 3
- Salle(s) de bain: 2+2
- Inscrit par:
- Royal LePage East Kootenay Realty
Description de la propriété
Pride of ownership shines through in this impeccably maintained single-family home, offered for the first time by its original owner. Nestled on a beautifully landscaped, private lot, this property offers a rare blend of tranquility, space, and stunning mountain-town views. From the moment you arrive, you'll appreciate the generous front parking options—including RV parking, open spaces, and an attached double garage. Step inside to a soaring cathedral ceiling foyer that welcomes you with warmth and light. The kitchen features granite countertops, a gas range plus laundry / pantry cupboard and flows seamlessly into the dining and living areas—both of which open onto a covered rear deck perfect for relaxing or entertaining, complete with breathtaking views over the town and lush greenery. Upstairs, you'll find three spacious bedrooms with ample closet space, including a serene primary suite with ensuite bath and a peaceful outlook over the backyard. A second 4-piece bathroom completes the upper level. The lower level, with 9' ceilings, offers a flexible space ready to suit your needs—whether as expanded living area, recreation space, or a potential income-generating suite. A separate walkout leads to a covered patio and private hot tub area—your own personal retreat. This is a rare opportunity to own a move-in-ready home on one of Kimberley's most desired streets!
Pièces
- TypeNiveauDimensionsPlancher
- FoyerPrincipal7' 11" x 10' 6"Autre
- CuisinePrincipal17' 5" x 10' 11"Autre
- SalonPrincipal17' 9.6" x 16' 6"Autre
- Salle à mangerPrincipal12' 2" x 13' 5"Autre
- AutrePrincipal5' 9.6" x 4' 9"Autre
- Chambre à coucher principale2ième étage16' 11" x 17' 6"Autre
- Salle de bains2ième étage8' 9.6" x 5' 9.6"Autre
- Chambre à coucher2ième étage12' 2" x 16' 5"Autre
- Chambre à coucher2ième étage16' 6.9" x 10'Autre
- Salle de bains2ième étage5' 9.6" x 8' 9.6"Autre
- Salle de loisirsSupérieur12' 9" x 28'Autre
- Salle de sportSupérieur10' 2" x 9' 9.6"Autre
- AutreSupérieur6' 6" x 4' 8"Autre
- ServiceSupérieur11' 9.9" x 11' 8"Autre
Agents de cette inscription
Demandez plus d’infos
Demandez plus d’infos
Emplacement
430 106th Avenue, Kimberley, British Columbia, V1A 1B9 Canada
Autour de cette propriété
En savoir plus au sujet du quartier et des commodités autour de cette résidence.
- 23.25% 20 à 34 ans
- 20.5% 35 à 49 ans
- 17.45% 50 à 64 ans
- 16.22% 65 à 79 ans
- 6.26% 5 à 9 ans
- 5.9% 0 à 4 ans ans
- 4.78% 10 à 14 ans
- 3% 15 à 19 ans
- 2.65% 80 ans et plus
- Les résidences dans le quartier sont:
- 63.78% Ménages unifamiliaux
- 31.67% Ménages d'une seule personne
- 4.55% Ménages de deux personnes ou plus
- 0% Ménages multifamiliaux
- 97 115 $ Revenu moyen des ménages
- 50 145 $ Revenu personnel moyen
- Les gens de ce quartier parlent :
- 97.67% Anglais
- 1.02% Allemand
- 1.01% Français
- 0.21% Polonais
- 0.03% Anglais et langue(s) non officielle(s)
- 0.02% Anglais et français
- 0.01% Suédois
- 0.01% Italien
- 0.01% S'gaw Karen
- 0% Pied-noir
- Le logement dans le quartier comprend :
- 92.19% Maison individuelle non attenante
- 3.82% Appartement, moins de 5 étages
- 2.18% Duplex
- 1.72% Maison en rangée
- 0.09% Maison jumelée
- 0% Appartement, 5 étages ou plus
- D’autres font la navette en :
- 6.7% Autre
- 6.14% Vélo
- 2.58% Marche
- 0.06% Transport en commun
- 36.36% Diplôme d'études secondaires
- 16.54% Baccalauréat
- 16.5% Certificat ou diplôme d'un collège ou cégep
- 12.86% Aucun diplôme d'études secondaires
- 10.76% Certificat ou diplôme d'apprenti ou d'une école de métiers
- 5.15% Certificat ou diplôme universitaire supérieur au baccalauréat
- 1.82% Certificat ou diplôme universitaire inférieur au baccalauréat
- L’indice de la qualité de l’air moyen dans la région est 1
- La région reçoit 226.29 mm de précipitations par année.
- La région connaît 7.39 jours de chaleur extrême (29.33 °C) par année.
Demander de l’information sur le quartier
En savoir plus au sujet du quartier et des commodités autour de cette résidence
Demander maintenantCalculatrice de versements hypothécaires
- $
- %$
- %
- Capital et intérêts 4 638 $ /mo
- Impôt foncier n/a
- Frais de copropriété n/a

