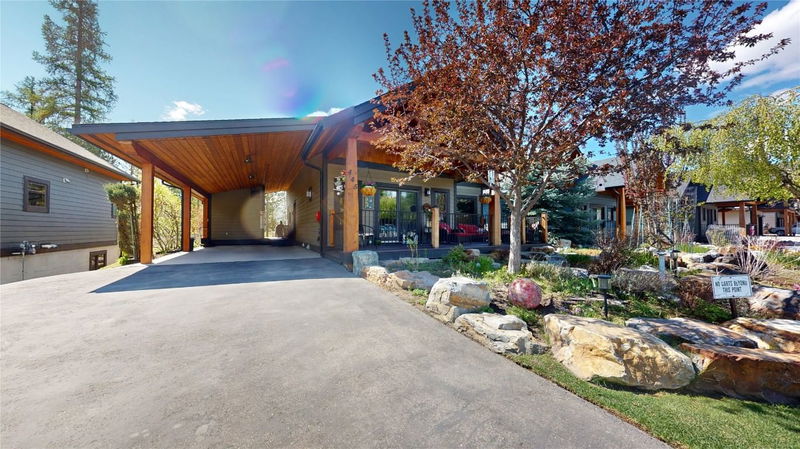Caractéristiques principales
- MLS® #: 10347130
- ID de propriété: SIRC2414607
- Type de propriété: Résidentiel, Condo
- Aire habitable: 2 210 pi.ca.
- Grandeur du terrain: 0,17 ac
- Construit en: 2012
- Chambre(s) à coucher: 4
- Salle(s) de bain: 2+1
- Inscrit par:
- Royal LePage East Kootenay Realty
Description de la propriété
One of the most peaceful corners of town, this exceptional former showhome is a true standout—offering timeless craftsmanship, luxurious finishes, and direct access to the paved Nature Park trails. From the moment you arrive, the custom water feature and beautifully manicured front patio invite you to slow down and take it all in. Inside, you’re welcomed by soaring vaulted ceilings, rich natural light, and a flowing open-concept layout designed for both comfort and entertaining. The great room centers around a cozy gas fireplace, open to your choice of covered or sun deck, while the well-appointed kitchen and dining area is open to entertain friends and family. The main level is home to a spacious primary suite complete with a bright ensuite, walk-in closet—plus main-floor laundry and a guest 2pc bath. Downstairs, the 9-ft ceilings enhance the spacious, open feel of the fully finished basement, which features three large bedrooms, a full bathroom, a rec room with built-in bar, and a massive flex/storage room. Outside, the backyard is a wild and wonderful retreat—landscaped with underground sprinklers front and back, water lines to your potted plants, mature trees, a fenced garden area, and did we mention the firepit? The oversized double-length carport and custom shed ensure incredible parking and storage space for every lifestyle need. This is more than a home—it’s a sanctuary, a retreat, and a statement of quality in every detail. Offer due May 14th.
Pièces
- TypeNiveauDimensionsPlancher
- SalonPrincipal14' 9.9" x 17' 6.9"Autre
- Salle à mangerPrincipal13' 6" x 9' 8"Autre
- CuisinePrincipal9' 3" x 15' 3"Autre
- AutrePrincipal9' 6" x 6' 6.9"Autre
- Chambre à coucher principalePrincipal14' 6.9" x 12'Autre
- Salle de bainsPrincipal8' 2" x 8'Autre
- AutrePrincipal5' 8" x 8'Autre
- Salle familialeSous-sol13' 2" x 16' 3.9"Autre
- ServiceSous-sol13' 9.9" x 9' 6"Autre
- Chambre à coucherSous-sol10' 9.9" x 10' 8"Autre
- Chambre à coucherSous-sol12' 9.6" x 10' 8"Autre
- Chambre à coucherSous-sol12' 9.6" x 10' 6.9"Autre
- Salle de bainsSous-sol6' x 10' 6.9"Autre
Agents de cette inscription
Demandez plus d’infos
Demandez plus d’infos
Emplacement
445 Forest Crowne Rise, Kimberley, British Columbia, V1A 0A5 Canada
Autour de cette propriété
En savoir plus au sujet du quartier et des commodités autour de cette résidence.
Demander de l’information sur le quartier
En savoir plus au sujet du quartier et des commodités autour de cette résidence
Demander maintenantCalculatrice de versements hypothécaires
- $
- %$
- %
- Capital et intérêts 4 394 $ /mo
- Impôt foncier n/a
- Frais de copropriété n/a

