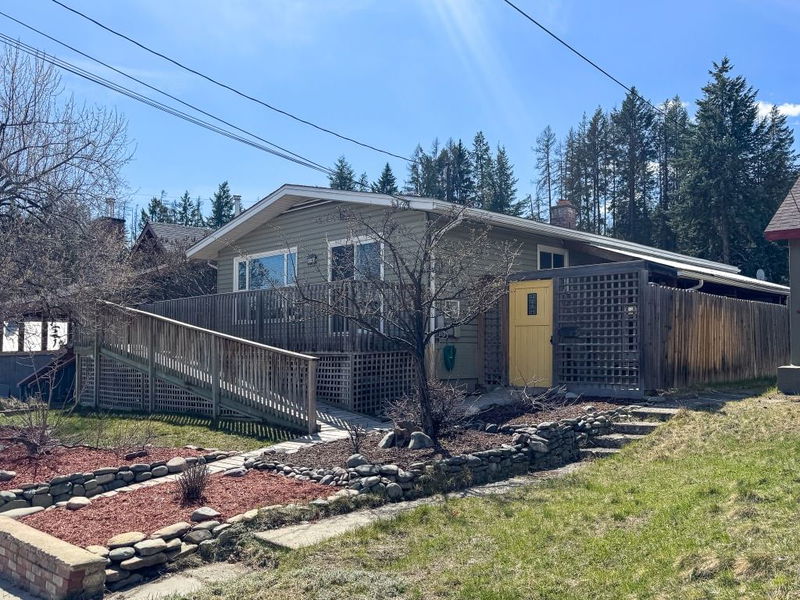Caractéristiques principales
- MLS® #: 10344870
- ID de propriété: SIRC2389382
- Type de propriété: Résidentiel, Maison unifamiliale détachée
- Aire habitable: 2 288 pi.ca.
- Grandeur du terrain: 0,10 ac
- Construit en: 1962
- Chambre(s) à coucher: 4
- Salle(s) de bain: 2
- Inscrit par:
- Royal LePage East Kootenay Realty
Description de la propriété
Discover the charm of this lovely home nestled in the scenic town of Kimberly, BC. Originally built in 1962, this residence has been thoughtfully updated while retaining its classic appeal. With a new roof installed in 2017, updated hot water tank, and a soon to be new boiler system, you can enjoy peace of mind and comfort.
Step inside to find laminate flooring that flows throughout the main living areas. The spacious living room offers a warm and inviting space, perfect for gatherings with family and friends. The kitchen is a true highlight, featuring lovely glass mosaic tiles, ample cabinetry, and modern stainless steel appliances, making it a delightful area for culinary creations.
The upstairs is host to three comfortable bedrooms, providing plenty of space for relaxation. The bathroom features a beautifully refurbished clawfoot tub, adding a touch of vintage charm to your daily routine.
Outdoor living is a dream with lovely covered spaces that invite you to enjoy the beautiful surroundings. The attached 20x23 garage provides convenient access, complemented by alley access for additional bonus spaces.
For those needing extra room, the massive laundry room includes a summer kitchen, and the one-bedroom mother-in-law suite with a separate entrance is perfect for guests or extended family.
This property in Kimberly offers a perfect blend of comfort, style, and functionality. Don’t miss out on this incredible opportunity—schedule your viewing today!
Direction of offers for Fri May 2, 2025 @ 1:00pm
Pièces
- TypeNiveauDimensionsPlancher
- CuisinePrincipal11' 9.9" x 13' 9"Autre
- Salle à mangerPrincipal7' 11" x 12'Autre
- SalonPrincipal19' 11" x 12' 11"Autre
- Chambre à coucher principalePrincipal10' 11" x 11' 11"Autre
- Chambre à coucherPrincipal9' 3" x 11' 9.6"Autre
- Chambre à coucherPrincipal9' 2" x 9' 3"Autre
- RangementSous-sol5' 2" x 7' 3.9"Autre
- Salle de lavageSous-sol23' 5" x 16' 6.9"Autre
- CuisineSous-sol9' 5" x 11' 6.9"Autre
- Chambre à coucher principaleSous-sol12' 9.6" x 11' 9.9"Autre
- SalonSous-sol11' 5" x 12' 3.9"Autre
Agents de cette inscription
Demandez plus d’infos
Demandez plus d’infos
Emplacement
2165 Warren Avenue, Kimberley, British Columbia, V1A 1S6 Canada
Autour de cette propriété
En savoir plus au sujet du quartier et des commodités autour de cette résidence.
Demander de l’information sur le quartier
En savoir plus au sujet du quartier et des commodités autour de cette résidence
Demander maintenantCalculatrice de versements hypothécaires
- $
- %$
- %
- Capital et intérêts 3 027 $ /mo
- Impôt foncier n/a
- Frais de copropriété n/a

