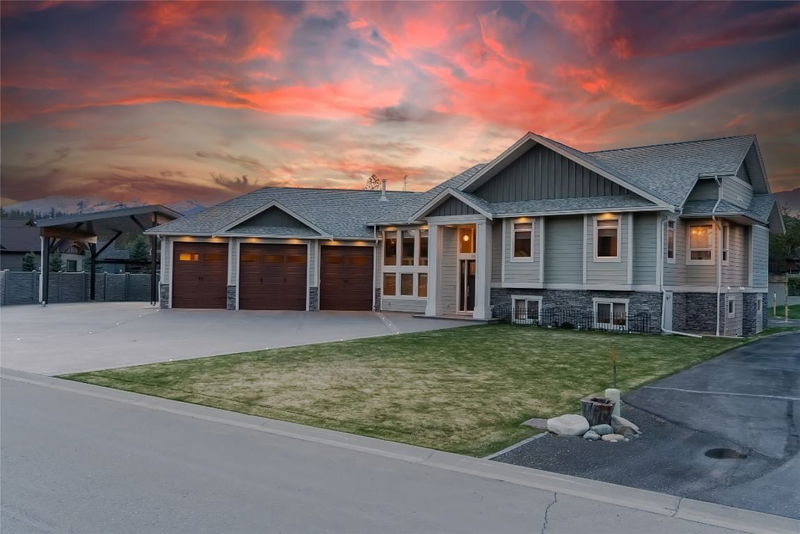Caractéristiques principales
- MLS® #: 10344587
- ID de propriété: SIRC2387254
- Type de propriété: Résidentiel, Maison unifamiliale détachée
- Aire habitable: 4 275 pi.ca.
- Grandeur du terrain: 12 371 pi.ca.
- Construit en: 2013
- Chambre(s) à coucher: 4
- Salle(s) de bain: 3
- Inscrit par:
- Royal LePage East Kootenay Realty
Description de la propriété
Elegance and luxury converge in this stunning 4,275 sq.ft. dream home, nestled in the prestigious Forest Crown community. Boasting an oversized triple garage with soaring overhead doors and a dedicated RV carport with its own septic disposal and 30 amp RV service.
The grand interior features an open-concept layout, seamlessly blending kitchen, living, and dining areas. The kitchen is a culinary haven, with two peninsulas, one flowing into the living room with a gas fireplace and vaulted ceilings, and the other into the dining with a fireplace and dine-in bar. The majestic two-story bay windows in the foyer flood the space with natural light.
The expansive master suite is a serene retreat, complete with walk-in-closet, and a full ensuite featuring a Jacuzzi tub, custom shower, and double vanity. Three additional bedrooms, including one on the lower level, offer plenty of space for family and guests.
The lower level is a versatile haven, with a huge family room, hobby room perfect for conversion into an in-law suite or home based business, and a media room. The mechanical room is meticulously designed for efficiency.
The beautifully landscaped backyard is fully fenced with privacy fencing and irrigated, while the stunning exposed aggregate driveway offers ample parking and low maintenance. This Forest Crown gem is the epitome of luxury living, offering the perfect blend of tranquility and functionality. Don't miss this opportunity to live the Kootenay dream.
Pièces
- TypeNiveauDimensionsPlancher
- Chambre à coucherSupérieur12' x 22' 9"Autre
- Chambre à coucherPrincipal10' 5" x 11' 3.9"Autre
- Salle familialeSupérieur17' 9.6" x 17' 9.6"Autre
- FoyerPrincipal4' 8" x 22' 9.9"Autre
- Salle de loisirsSupérieur12' 9" x 18' 9.6"Autre
- Chambre à coucherPrincipal10' 5" x 11' 3.9"Autre
- SalonPrincipal17' 9.6" x 17' 9.6"Autre
- RangementSupérieur3' 3" x 14' 5"Autre
- Salle de loisirsSupérieur16' 5" x 17' 2"Autre
- Salle de bainsPrincipal8' 6.9" x 11' 6"Autre
- CuisinePrincipal14' 6" x 17' 9.6"Autre
- ServiceSupérieur10' 3" x 13' 8"Autre
- Salle de bainsSupérieur6' 6" x 7' 5"Autre
- Salle familialeSupérieur13' 9.9" x 20' 8"Autre
- Chambre à coucher principalePrincipal14' 9.6" x 15' 9.6"Autre
- Salle de bainsPrincipal8' 5" x 12' 9"Autre
- Salle à mangerPrincipal14' x 14' 6.9"Autre
Agents de cette inscription
Demandez plus d’infos
Demandez plus d’infos
Emplacement
100 Forest Crowne Crescent, Kimberley, British Columbia, V1A 0A4 Canada
Autour de cette propriété
En savoir plus au sujet du quartier et des commodités autour de cette résidence.
Demander de l’information sur le quartier
En savoir plus au sujet du quartier et des commodités autour de cette résidence
Demander maintenantCalculatrice de versements hypothécaires
- $
- %$
- %
- Capital et intérêts 7 954 $ /mo
- Impôt foncier n/a
- Frais de copropriété n/a

