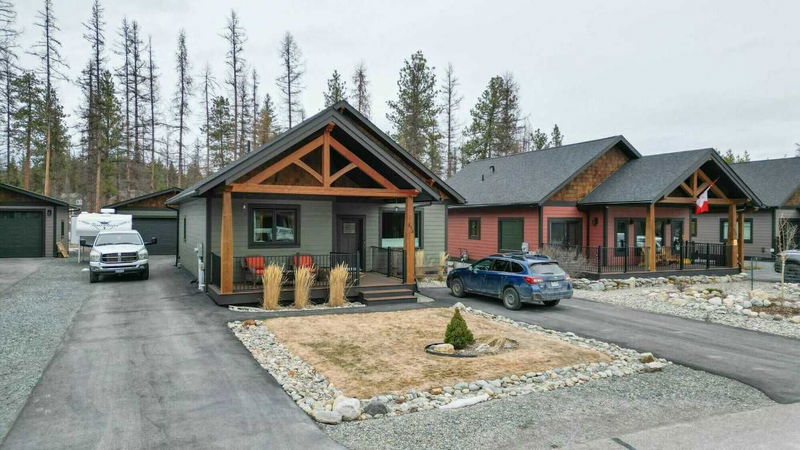Caractéristiques principales
- MLS® #: 10342055
- ID de propriété: SIRC2355291
- Type de propriété: Résidentiel, Condo
- Aire habitable: 2 049 pi.ca.
- Grandeur du terrain: 0,18 ac
- Construit en: 2019
- Chambre(s) à coucher: 3
- Salle(s) de bain: 2+1
- Stationnement(s): 6
- Inscrit par:
- PG Direct Realty Ltd.
Description de la propriété
Visit REALTOR website for additional information.
Nestled in the desirable Forest Crowne community, this 5-year-old Tyee-built home offers almost 2,100 sf of modern comfort. The open-concept design features a wood kitchen with quartz counters, gas stove & cozy gas fireplace in the living area. The main-floor primary suite includes a walk-in closet & spa-like ensuite. A guest powder room & mudroom/laundry add convenience. The fully finished basement has 2 bedrooms, bath, rec room & storage. In-floor radiant heating & smart home features ensure efficiency, with an energy rating of 53 for lower utility costs. Outside, enjoy a landscaped yard with a Bluetooth-controlled irrigation system, covered deck, hot tub, firepit, detached double garage, dual driveways, vegetable garden & storage. Backing onto green space, the property offers direct access to community trails for outdoor activities. This house has an Energuide rating of 53, it’s a Platinum BuiltGreen Certified Home.
Pièces
- TypeNiveauDimensionsPlancher
- AutrePrincipal5' 3.9" x 5' 3.9"Autre
- Salle de bainsPrincipal10' 8" x 7' 5"Autre
- Salle à mangerPrincipal5' 9.9" x 20' 3"Autre
- CuisinePrincipal8' 11" x 20' 3"Autre
- Salle de lavagePrincipal10' 6" x 11' 2"Autre
- SalonPrincipal12' 5" x 18' 3"Autre
- Chambre à coucher principalePrincipal12' 9" x 13' 9.6"Autre
- Salle de bainsSous-sol9' 6.9" x 7' 9.9"Autre
- Chambre à coucherSous-sol12' 9.9" x 13' 8"Autre
- Chambre à coucherSous-sol20' 5" x 12' 9.9"Autre
- Salle de loisirsSous-sol17' 3.9" x 22' 8"Autre
- RangementSous-sol5' 9" x 3' 6.9"Autre
- ServiceSous-sol4' 2" x 12' 6.9"Autre
Agents de cette inscription
Demandez plus d’infos
Demandez plus d’infos
Emplacement
438 Forest Crowne Rise, Kimberley, British Columbia, V1A 0A5 Canada
Autour de cette propriété
En savoir plus au sujet du quartier et des commodités autour de cette résidence.
Demander de l’information sur le quartier
En savoir plus au sujet du quartier et des commodités autour de cette résidence
Demander maintenantCalculatrice de versements hypothécaires
- $
- %$
- %
- Capital et intérêts 4 150 $ /mo
- Impôt foncier n/a
- Frais de copropriété n/a

