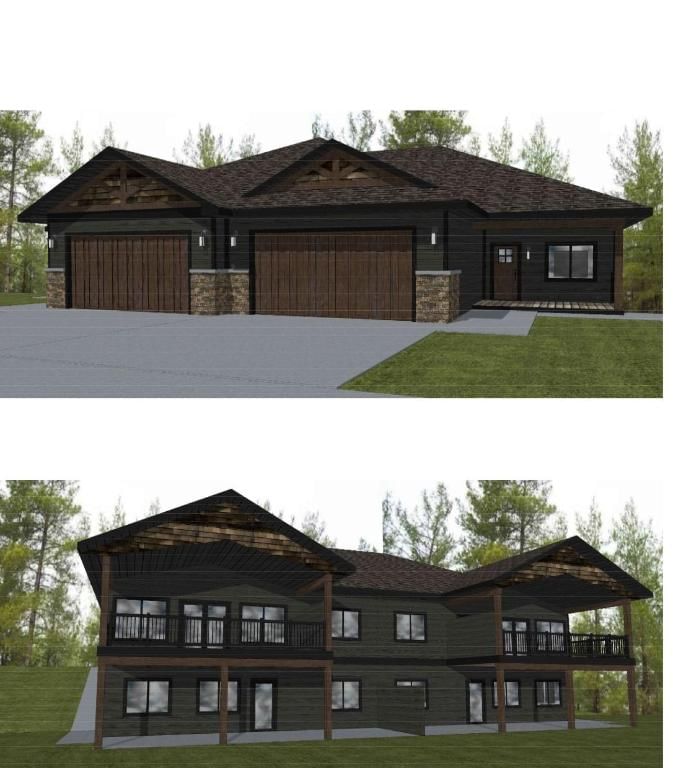Caractéristiques principales
- MLS® #: 10337731
- ID de propriété: SIRC2311185
- Type de propriété: Résidentiel, Maison unifamiliale détachée
- Aire habitable: 1 275 pi.ca.
- Grandeur du terrain: 0,18 ac
- Construit en: 2025
- Chambre(s) à coucher: 2
- Salle(s) de bain: 2
- Stationnement(s): 2
- Inscrit par:
- Royal LePage East Kootenay Realty
Description de la propriété
These new 1/2 duplexes to be built by Tyee are located in Forest Crowne. The quality of construction speaks for itself, nothing is left to think of. Picture yourself cooking in the beautiful kitchen or barbecuing on the covered deck, this setting is very inviting, you won't be disappointed! The home features 2 bedrooms and 2 full baths on the main floor with a beautiful open layout with your kitchen, dining & living area. The walk in level is above grade with your foyer entry, two bedrooms, full bath and laundry, plus a double garage. The walkout basement will be framed with two bedrooms and two roughed in bathrooms ready for drywall and your finishing ideas! Easy access to walking trails and biking trails, take your choice you can use the paved ones or get adventurous into the hills, what more could you ask for? How about energy efficiency, these homes are constructed to Built Green Platinum specifications. The pictures show a very similar unit so you can have an idea of what they look like once completed .Call your REALTOR® now as there are a limited number available and you don't want to miss out. Estimated completion date is fall 2025. Please note this is a pre sale and the listing photos are of a similar unit for reference only.
Pièces
Agents de cette inscription
Demandez plus d’infos
Demandez plus d’infos
Emplacement
501 Forest Crowne Drive #Proposed 1, Kimberley, British Columbia, V1A 0A4 Canada
Autour de cette propriété
En savoir plus au sujet du quartier et des commodités autour de cette résidence.
Demander de l’information sur le quartier
En savoir plus au sujet du quartier et des commodités autour de cette résidence
Demander maintenantCalculatrice de versements hypothécaires
- $
- %$
- %
- Capital et intérêts 3 852 $ /mo
- Impôt foncier n/a
- Frais de copropriété n/a

