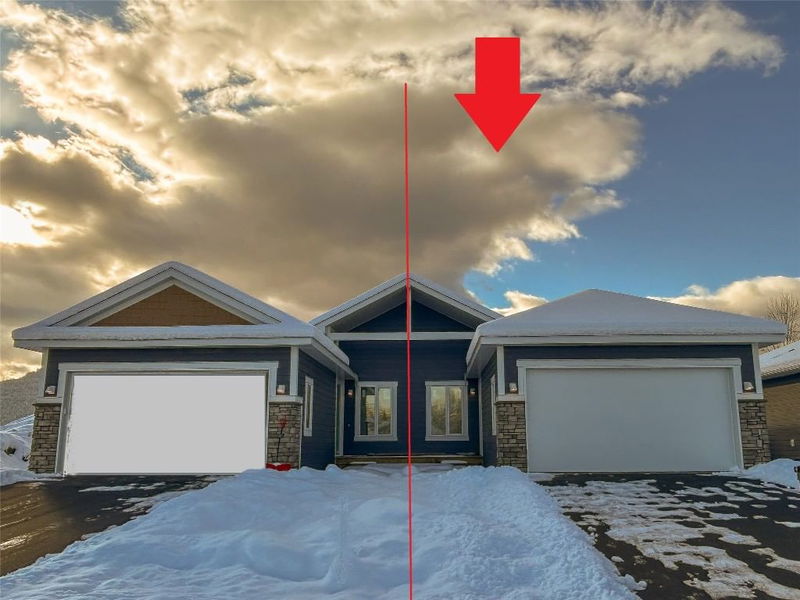Caractéristiques principales
- MLS® #: 10329669
- ID de propriété: SIRC2257115
- Type de propriété: Résidentiel, Maison unifamiliale détachée
- Aire habitable: 1 360 pi.ca.
- Grandeur du terrain: 4 522 pi.ca.
- Construit en: 2024
- Chambre(s) à coucher: 2
- Salle(s) de bain: 2
- Inscrit par:
- Royal LePage East Kootenay Realty
Description de la propriété
Offered here is an easy maintenance dream home with incredible views of mountains and St. Mary's River just below. This is a gorgeous, high quality home, that offers a fantastic layout with the primary bedroom and a second bedroom plus 2 bathrooms on the main floor, an open concept kitchen and great room with big windows and large sliding doors opening to the sizable deck. It was built to BC Step Code 3 requirements and offers things such as enhanced party wall soundproofing, triple-pane windows, insulated basement slab floor, and ICF concrete block foundation. The main floor is wood frame construction with an insulation rating of R24 in the walls plus it is R52 in the attic. The cabinets and flooring are gorgeous, as are the are quartz counters in the kitchen and bathrooms, there is a Bayport 36 Direct Vent Gas Fireplace by Kozy Heat in the living room, and the deck off the dining room is great, with a natural gas outlet for your BBQ. The home comes complete with a Whirlpool stainless steel appliance package including fridge, stove, microwave, and dishwasher. The basement has plumbing roughed in for another bathroom and has potential for more bedrooms, a suite, or whatever your future requirements are. To round it all out, there is an attached garage, 20'10" deep and by 19'wide, offering plenty of secure space to park and/or store your toys.
Pièces
- TypeNiveauDimensionsPlancher
- Salle à mangerPrincipal11' 11" x 8' 11"Autre
- Salle de loisirsSous-sol26' 5" x 35' 3.9"Autre
- Chambre à coucher principalePrincipal10' 9" x 15'Autre
- Salle de lavagePrincipal5' 5" x 12'Autre
- SalonPrincipal14' 11" x 14' 9"Autre
- Chambre à coucherPrincipal9' 8" x 10' 9"Autre
- Salle de bainsPrincipal5' 3" x 9'Autre
- AutrePrincipal5' 9" x 10' 9"Autre
- Salle de bainsPrincipal8' 9.6" x 8' 9"Autre
- AutrePrincipal3' 3" x 12'Autre
- CuisinePrincipal12' 3" x 9' 9"Autre
Agents de cette inscription
Demandez plus d’infos
Demandez plus d’infos
Emplacement
739 St. Mary River Drive, Kimberley, British Columbia, V1A 3J3 Canada
Autour de cette propriété
En savoir plus au sujet du quartier et des commodités autour de cette résidence.
Demander de l’information sur le quartier
En savoir plus au sujet du quartier et des commodités autour de cette résidence
Demander maintenantCalculatrice de versements hypothécaires
- $
- %$
- %
- Capital et intérêts 3 901 $ /mo
- Impôt foncier n/a
- Frais de copropriété n/a

