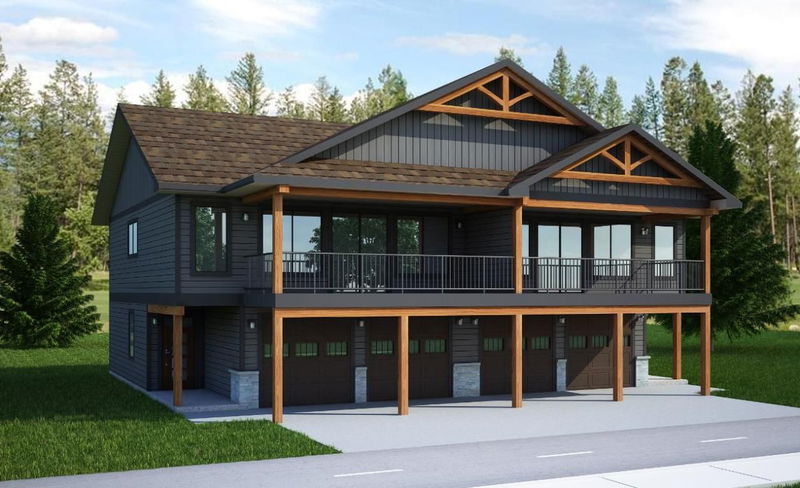Caractéristiques principales
- MLS® #: 2479849KO
- ID de propriété: SIRC2237534
- Type de propriété: Résidentiel, Condo
- Aire habitable: 1 838 pi.ca.
- Construit en: 2024
- Chambre(s) à coucher: 4
- Salle(s) de bain: 3
- Stationnement(s): 2
- Inscrit par:
- Royal LePage East Kootenay Realty
Description de la propriété
Welcome to the last remaining unit in Mark Creek Landing--a stunning 1,838 sqft, half-duplex built to Built Green Canada Platinum standards & designed for effortless, energy-efficient living. On the entry level you’re greeted by an inviting foyer leading to 2 spacious bedrooms, full bath, & laundry room. The heated double garage boasts radiant in-floor heating--1 of 5 individually controlled zones. Upstairs, the vaulted ceilings accentuate the open-concept kitchen, dining, & living area. A hallway pantry provides ample storage just steps from the kitchen prep zone, while a cozy 70? electric f/p anchors the living space. Step out onto the covered deck for morning coffee or host BBQs with ski-hill views. Also on this level, 2 more bedrooms & 2 full baths. Mark Creek Landing is a zero-maintenance, bare-land strata where landscaping, irrigation, and common-area upkeep are all managed for you--yet strata fees are only $148.50/month. A brand-new driveway & premium exterior finishes complete your home’s curb appeal, while just steps away you’ll find scenic walking & biking trails. Built by Tyee Homes, this home exemplifies top-tier construction quality & energy-saving innovation. Its Built Green Platinum rating ensures lower utility bills and a reduced environmental footprint, so you can live in comfort and confidence for years to come. Don’t miss your chance to own the final Mark Creek Landing home--where mountain style meets modern efficiency. Est completion spring 2025.
Pièces
- TypeNiveauDimensionsPlancher
- Cuisine2ième étage11' x 12' 4.9"Autre
- Salle de lavagePrincipal4' x 6'Autre
- Chambre à coucherPrincipal10' 6" x 11' 9.6"Autre
- Salon2ième étage16' x 17'Autre
- Chambre à coucher principale2ième étage12' 3" x 11'Autre
- Salle à manger2ième étage12' x 11'Autre
- FoyerPrincipal9' 9" x 5' 7.9"Autre
- Chambre à coucherPrincipal10' 6" x 10' 3"Autre
- Chambre à coucher2ième étage10' x 12' 9.6"Autre
Agents de cette inscription
Demandez plus d’infos
Demandez plus d’infos
Emplacement
2728 Huckleberry Lane, Kimberley, British Columbia, V1A 3A3 Canada
Autour de cette propriété
En savoir plus au sujet du quartier et des commodités autour de cette résidence.
Demander de l’information sur le quartier
En savoir plus au sujet du quartier et des commodités autour de cette résidence
Demander maintenantCalculatrice de versements hypothécaires
- $
- %$
- %
- Capital et intérêts 3 368 $ /mo
- Impôt foncier n/a
- Frais de copropriété n/a

