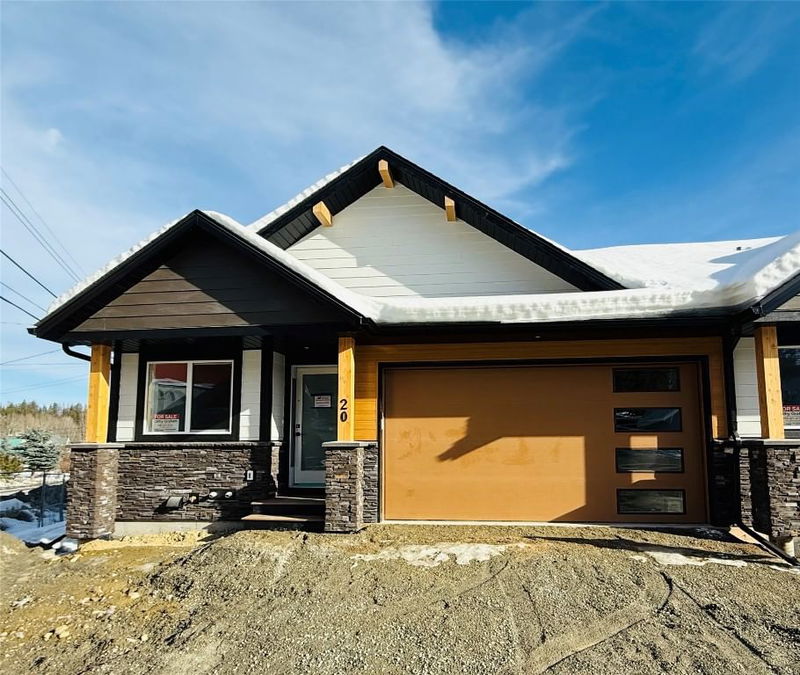Caractéristiques principales
- MLS® #: 2479906KO
- ID de propriété: SIRC2216169
- Type de propriété: Résidentiel, Condo
- Aire habitable: 1 900 pi.ca.
- Construit en: 2024
- Chambre(s) à coucher: 3
- Salle(s) de bain: 2+1
- Stationnement(s): 3
- Inscrit par:
- Royal LePage East Kootenay Realty
Description de la propriété
Ready to move in!! Located in the heart of downtown Kimberley and adjacent to the bustling Platzl, Central & Watkins puts everything you need within easy, walking distance. This unit is finished in the white palette with an expansive kitchen, dining and living area with fireplace, a large master bedroom with ensuite and walk in closet, two additional rooms below grade, 2.5 bathroom and a flex room for relaxing or a home office. This triplex bungalow is designed to accommodate owners that appreciate no stairs, laundry on the main and shallow sloped driveways for accessibility into double garage with EV ready charging station. Other features include deck off dining room, landscaped & fenced yard area and large front window. Virtual tour for reference was taken in adjacent unit #30.
Pièces
- TypeNiveauDimensionsPlancher
- Chambre à coucherSous-sol9' x 11' 4.9"Autre
- SalonSous-sol12' 3" x 15' 3"Autre
- CuisinePrincipal12' 9.6" x 12' 9.9"Autre
- Salle de lavagePrincipal5' 6" x 7' 7.9"Autre
- ServiceSous-sol11' 10.9" x 12' 9"Autre
- BoudoirPrincipal7' 6" x 9' 3.9"Autre
- Chambre à coucherSous-sol9' x 10'Autre
- Chambre à coucherPrincipal10' x 10' 10.9"Autre
- Salle à mangerPrincipal7' 6.9" x 12' 9.6"Autre
Agents de cette inscription
Demandez plus d’infos
Demandez plus d’infos
Emplacement
20 Kimberley Avenue, Kimberley, British Columbia, V1A 2J3 Canada
Autour de cette propriété
En savoir plus au sujet du quartier et des commodités autour de cette résidence.
Demander de l’information sur le quartier
En savoir plus au sujet du quartier et des commodités autour de cette résidence
Demander maintenantCalculatrice de versements hypothécaires
- $
- %$
- %
- Capital et intérêts 3 169 $ /mo
- Impôt foncier n/a
- Frais de copropriété n/a

