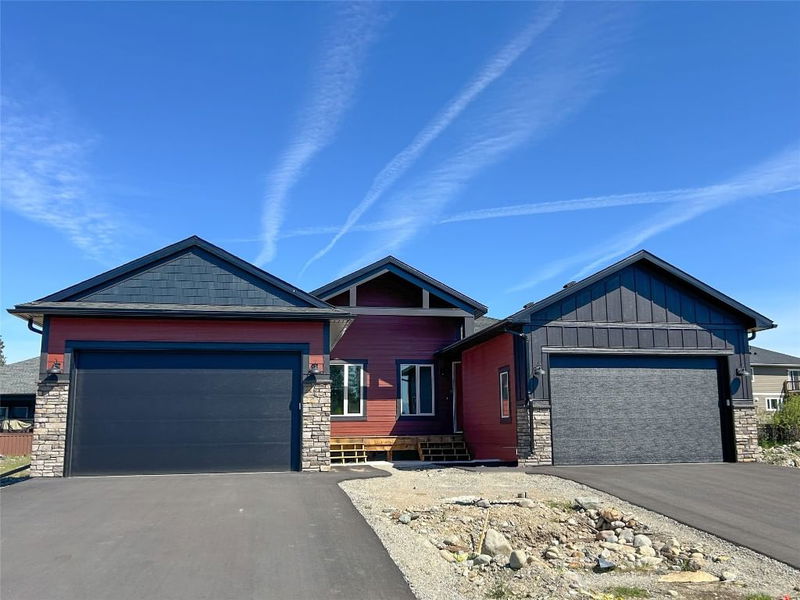Caractéristiques principales
- MLS® #: 10329666
- ID de propriété: SIRC2214994
- Type de propriété: Résidentiel, Maison unifamiliale détachée
- Aire habitable: 1 309 pi.ca.
- Grandeur du terrain: 4 774 pi.ca.
- Construit en: 2024
- Chambre(s) à coucher: 2
- Salle(s) de bain: 2
- Inscrit par:
- Royal LePage East Kootenay Realty
Description de la propriété
This is a gorgeous, high quality, brand new home with HPO Warranty. It is conveniently located between 2 golf courses, has a fantastic layout with the primary bedroom, a second bedroom, plus 2 bathrooms on the main floor, an open concept kitchen and great room with large windows and doors to the sizable deck. It was built to BC Step Code 3 requirements and offers things such as enhanced party wall soundproofing, triple-pane windows, insulated basement slab floor, ICF concrete block foundation, and the main floor is wood frame construction with an insulation rating of R24 in the walls, plus R52 in the attic. The cabinets and flooring are stunning, and there are gorgeous quartz counters tops in the kitchen and bathrooms, a Bayport 36 Direct Vent Gas Fireplace by Kozy Heat in the living room, a cedar deck that will have a cedar privacy screen, and a natural gas outlet for your BBQ, plus the home comes complete with a Whirlpool stainless steel appliance package including fridge, stove, microwave, and dishwasher. The basement has plumbing roughed in for another bathroom and has potential for more bedrooms, a suite, or whatever your future requirements may be. To round it all out, there is an attached garage, offering plenty of secure space to park and/or store your toys.
Pièces
- TypeNiveauDimensionsPlancher
- Salle de lavagePrincipal5' 5" x 12'Autre
- Chambre à coucher principalePrincipal10' 9" x 15'Autre
- Salle de bainsPrincipal8' 9.6" x 8' 9"Autre
- AutrePrincipal10' x 5' 9"Autre
- Salle de bainsPrincipal5' 3" x 9'Autre
- Chambre à coucherPrincipal9' 8" x 10' 9"Autre
- CuisinePrincipal12' 3" x 9' 9"Autre
- Salle à mangerPrincipal11' 11" x 8' 11"Autre
- SalonPrincipal14' 11" x 14' 9"Autre
- FoyerPrincipal3' 3" x 12'Autre
- Salle de loisirsSous-sol26' 5" x 35' 3.9"Autre
- ServiceSous-sol8' 8" x 18' 5"Autre
- RangementSous-sol4' 6.9" x 8' 2"Autre
Agents de cette inscription
Demandez plus d’infos
Demandez plus d’infos
Emplacement
716 St. Mary River Drive, Kimberley, British Columbia, V1A 3J3 Canada
Autour de cette propriété
En savoir plus au sujet du quartier et des commodités autour de cette résidence.
- 22.8% 65 à 79 ans
- 19.88% 50 à 64 ans
- 19.19% 35 à 49 ans
- 9.83% 20 à 34 ans
- 7.61% 10 à 14 ans
- 6.2% 15 à 19 ans
- 5.49% 80 ans et plus
- 5.27% 5 à 9
- 3.74% 0 à 4 ans
- Les résidences dans le quartier sont:
- 70.93% Ménages unifamiliaux
- 27.13% Ménages d'une seule personne
- 1.94% Ménages de deux personnes ou plus
- 0% Ménages multifamiliaux
- 113 671 $ Revenu moyen des ménages
- 50 918 $ Revenu personnel moyen
- Les gens de ce quartier parlent :
- 96.27% Anglais
- 1.28% Français
- 1.28% Allemand
- 0.46% Anglais et français
- 0.35% Ukrainien
- 0.35% Néerlandais
- 0% Pied-noir
- 0% Atikamekw
- 0% Ililimowin (Moose Cree)
- 0% Inu Ayimun (Southern East Cree)
- Le logement dans le quartier comprend :
- 78.4% Maison individuelle non attenante
- 9.3% Maison jumelée
- 8.73% Maison en rangée
- 2.74% Appartement, moins de 5 étages
- 0.82% Duplex
- 0% Appartement, 5 étages ou plus
- D’autres font la navette en :
- 7.9% Autre
- 5.73% Marche
- 0% Transport en commun
- 0% Vélo
- 31.39% Diplôme d'études secondaires
- 26.29% Certificat ou diplôme d'un collège ou cégep
- 16.15% Aucun diplôme d'études secondaires
- 12.17% Certificat ou diplôme d'apprenti ou d'une école de métiers
- 9.34% Baccalauréat
- 4.66% Certificat ou diplôme universitaire supérieur au baccalauréat
- 0% Certificat ou diplôme universitaire inférieur au baccalauréat
- L’indice de la qualité de l’air moyen dans la région est 1
- La région reçoit 196.97 mm de précipitations par année.
- La région connaît 7.39 jours de chaleur extrême (30.82 °C) par année.
Demander de l’information sur le quartier
En savoir plus au sujet du quartier et des commodités autour de cette résidence
Demander maintenantCalculatrice de versements hypothécaires
- $
- %$
- %
- Capital et intérêts 3 266 $ /mo
- Impôt foncier n/a
- Frais de copropriété n/a

