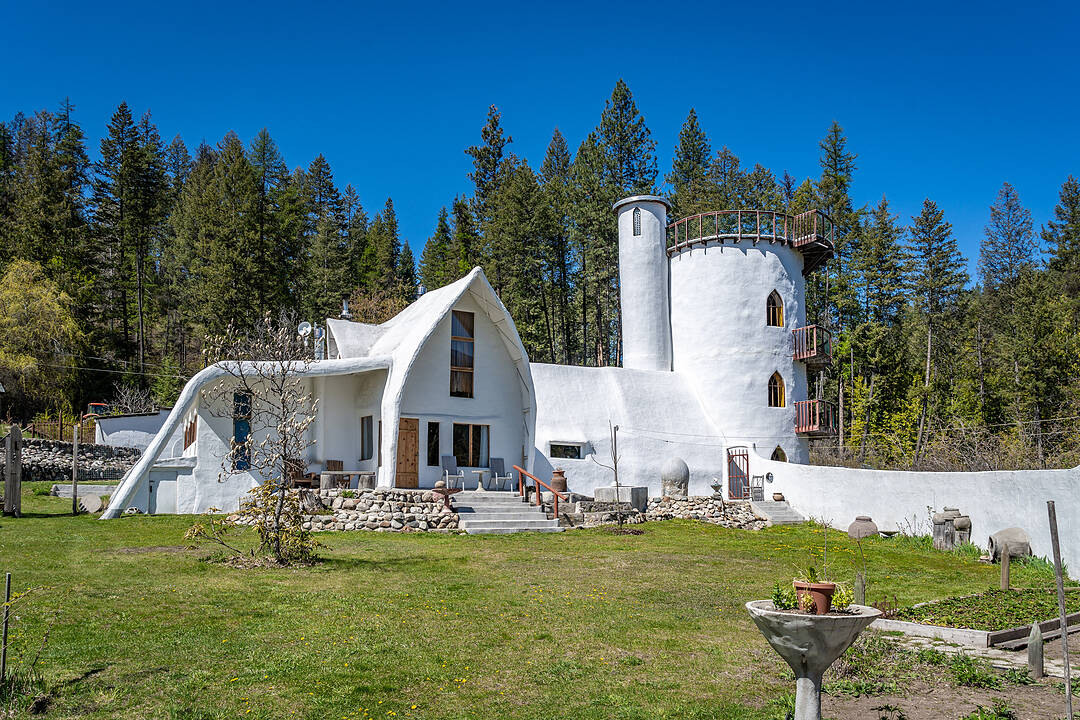Caractéristiques principales
- MLS® #: 10342488
- ID de propriété: SIRC1526227
- Type de propriété: Résidentiel, Maison unifamiliale détachée
- Genre: Sur mesure
- Aire habitable: 2 042 pi.ca.
- Grandeur du terrain: 21,94 ac
- Construit en: 1976
- Chambre(s) à coucher: 3
- Salle(s) de bain: 5
- Stationnement(s): 4
Description de la propriété
A chance to own a Castle in the Forest. Situated on a private and secluded forest paradise just south of Christina Lake it is the perfect oasis. Eden like fenced gardens, greenhouses, fruit trees, chicken runs all set up for self-sufficiency and sustainable living. A year-round creek supplies sufficient flow for micro-hydroelectric power and water to a 30,000-gallon sealed underground cistern. The entire exterior of the home is constructed of multiple layers of concrete reinforced with steel mesh. This European building tradition is meant to last centuries and is designed to resist fire, rot and insects as well as the added benefit of being cool in the summer and retaining heat in the winter. The interior of the Castle is abundant with charm and character, containing unique colored concrete floors and wood features, impressive arched doors and windows, and amazing stained-glass windows. Perhaps the main feature is the impressive stunning spiral staircase leading to the three and a half storey tower that houses three bedrooms each with their own ensuite bathrooms. The outside features large patios, meditative nature pools, a 1,450 square foot workshop/studio, greenhouse, gardens, and a three bedroom guest house. Nature trails lead to the nearby creek and pond, as well as extensive hiking trails, and easy access to ATV trail. Whether it is your own private retreat or for a fabulous air B&B you will not find another property like this one.
Téléchargements et médias
Caractéristiques
- Aire
- Arrière-cour
- Atelier
- Balcon
- Cyclisme
- Espace de rangement
- Espace extérieur
- Étang
- Forêt
- Garage
- Intimité
- Jardins
- Lac
- Patio
- Pièce de détente
- Piste de jogging / cyclable
- Salle de bain attenante
- Salle de lavage
- Scénique
- Stationnement
- Vue sur la montagne
Pièces
- TypeNiveauDimensionsPlancher
- Chambre à coucher principalePrincipal17' 6.9" x 17' 6.9"Autre
- FoyerPrincipal8' x 7'Autre
- CuisinePrincipal18' 9" x 14'Autre
- Boudoir2ième étage12' x 15'Autre
- Chambre à coucher2ième étage16' 6" x 16' 6"Autre
- SaunaPrincipal10' x 8'Autre
- Salle de lavagePrincipal10' 8" x 12' 6"Autre
- SalonPrincipal10' 6" x 15' 9.9"Autre
- Chambre à coucherSupérieur16' 6" x 16' 6"Autre
Agents de cette inscription
Contactez-nous pour plus d’informations
Contactez-nous pour plus d’informations
Emplacement
1450 Stewart Creek Road, Grand Forks, British Columbia, V0H1E0 Canada
Autour de cette propriété
En savoir plus au sujet du quartier et des commodités autour de cette résidence.
Demander de l’information sur le quartier
En savoir plus au sujet du quartier et des commodités autour de cette résidence
Demander maintenantCalculatrice de versements hypothécaires
- $
- %$
- %
- Capital et intérêts 0
- Impôt foncier 0
- Frais de copropriété 0
Commercialisé par
Sotheby’s International Realty Canada
3477 Lakeshore Road, Suite 104
Kelowna, Colombie-Britannique, V1W 3S9

