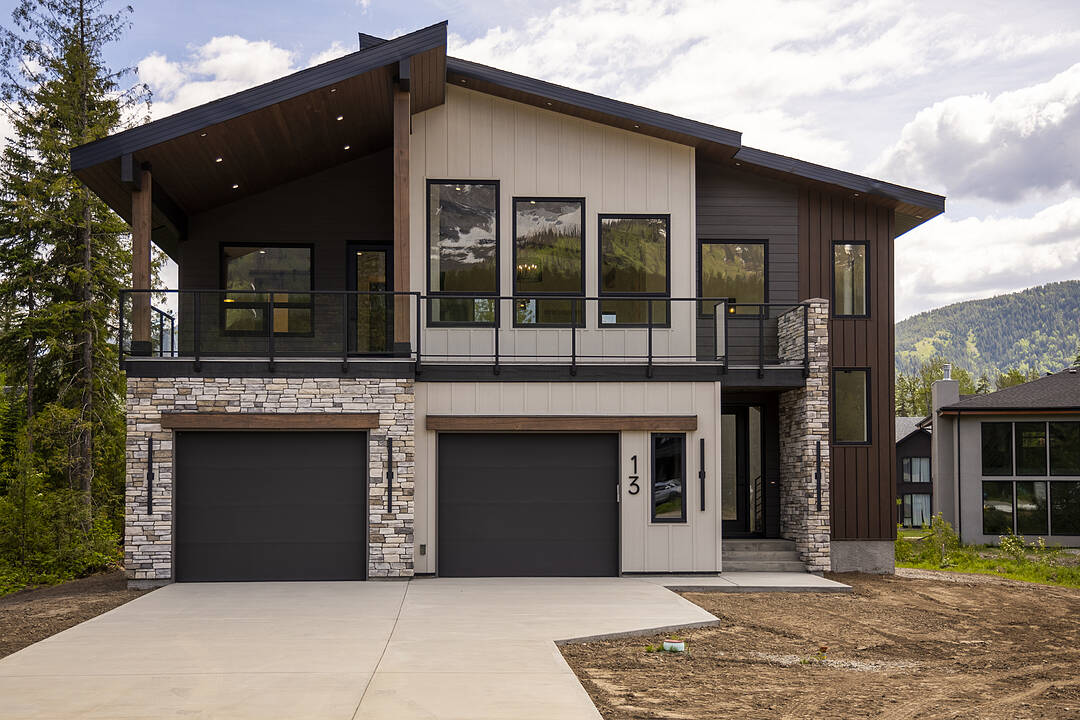- Vendu
Caractéristiques principales
- MLS® #: 10351332
- ID de propriété: SIRC2466506
- Type de propriété: Résidentiel, Maison unifamiliale détachée
- Genre: Contemporain
- Aire habitable: 2 902 pi.ca.
- Grandeur du terrain: 0,18 ac
- Construit en: 2025
- Chambre(s) à coucher: 4
- Salle(s) de bain: 3
- Inscrit par:
- Alan D Young
Description de la propriété
Luxury living! Welcome to 13 Sunset lane, a brand new four bedroom, three bathroom home located in The Cedars neighbourhood. Designed to both take advantage of the incredible Lizard Range views and offer a home that reflects the true Fernie adventure lifestyle with a touch of glam. The vaulted ceilings and huge windows bring the outside in and highlight the beautifully proportioned open concept living area. The gourmet kitchen will be the heart of the home and the attached bar/pantry make this a great entertaining space. The primary bedroom suite is also located on the upper floor, to maximize the views, and offers spacious spa like ensuite and big walk in closet with laundry. Another bdrm and full bath complete this upper level. Large decks front and back offer a space for coffee in the more and cocktails in the afternoon. Main floor features a cozy family room with bar and deck, while the two bedrooms and full bath offer plenty of space for friends and family as well as second laundry. Then there's the garage. Fully finished heated double with high end epoxy floor, running water and plenty of space for vehicles and toys. This labour of love was built by quality home builder Caliber Luxury Living and shows both pride of construction and thoughtful touches. New Home Warranty of 2-5-10 for peace of mind. Truly a home to be seen and available immedeiately to start making your Fernie memories.
Téléchargements et médias
Caractéristiques
- Appareils ménagers en acier inox
- Appareils ménagers haut-de-gamme
- Balcon
- Butlers Pantry
- Chasse
- Coin bar
- Cyclisme
- Espace de rangement
- Garage
- Garde-manger
- Intimité
- Montagne
- Patio
- Pêche
- Penderie
- Randonnée
- Salle de bain attenante
- Salle de lavage
- Scénique
- Stationnement
- Vue sur la montagne
Pièces
- TypeNiveauDimensionsPlancher
- VestibulePrincipal7' x 9'Autre
- Salle familialePrincipal14' 6" x 16' 6"Autre
- Chambre à coucherPrincipal10' 6" x 11' 9.9"Autre
- Salle à manger2ième étage7' x 13'Autre
- Autre2ième étage13' 6" x 8' 11"Autre
- Chambre à coucher principale2ième étage13' 9.9" x 13' 6"Autre
- Garde-manger2ième étage7' x 11'Autre
- Chambre à coucher2ième étage10' 11" x 12' 6"Autre
- Chambre à coucherPrincipal10' 6" x 11' 9.9"Autre
- Salle de lavagePrincipal5' 11" x 7'Autre
- RangementPrincipal6' 9.9" x 6'Autre
- Cuisine2ième étage16' 3.9" x 18'Autre
- Pièce principale2ième étage16' 3.9" x 14' 6"Autre
- FoyerPrincipal8' 2" x 17' 3.9"Autre
Contactez-moi pour plus d’informations
Emplacement
13 Sunset Lane, Fernie, British Columbia, V0B 1M1 Canada
Autour de cette propriété
En savoir plus au sujet du quartier et des commodités autour de cette résidence.
Demander de l’information sur le quartier
En savoir plus au sujet du quartier et des commodités autour de cette résidence
Demander maintenantCalculatrice de versements hypothécaires
- $
- %$
- %
- Capital et intérêts 0
- Impôt foncier 0
- Frais de copropriété 0
Commercialisé par
Sotheby’s International Realty Canada
3477 Lakeshore Road, Suite 104
Kelowna, Colombie-Britannique, V1W 3S9

