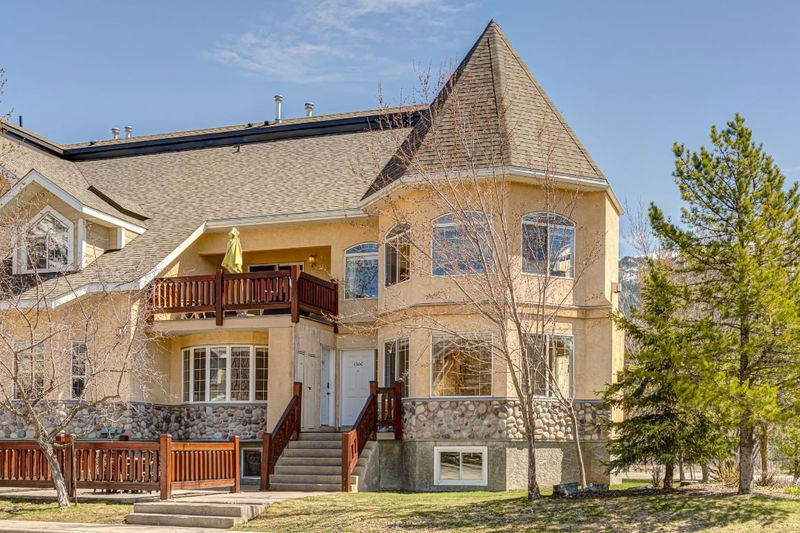Caractéristiques principales
- MLS® #: 10341860
- ID de propriété: SIRC2376692
- Type de propriété: Résidentiel, Condo
- Aire habitable: 3 458 pi.ca.
- Construit en: 2000
- Chambre(s) à coucher: 6
- Salle(s) de bain: 4
- Inscrit par:
- RE/MAX Elk Valley Realty
Description de la propriété
Exceptional investment opportunity or the ultimate family retreat. Three storey END UNIT, sprawling over 3500 sqft is a SIX BEDROOM, 4 bathroom condo, featuring a PRIVATE LOCK OFF SUITE, ideal for hosting your family or guests in style, SLEEPS FOURTEEN comfortably. This bright and airy unit provides breathtaking mountain views from every window, plus FOUR BALCONIES perfect for your morning coffee or evening apres and BBQ. Entertain with ease in the living spaces, complete with a roomy kitchen, spacious dining area, large living room, with an additional MEDIA ROOM, providing ample space for everyone, topping it off with TWO cozy FIREPLACES. Mere steps to the river for fishing or cooling off in the summer. Minutes to the Provincial Park, Downtown via a newly paved pathway, and Fernie Alpine Resort. A convenience store and Riverside Bar & Grill is walking distance for when you want to leave the car behind. FULLY FURNISHED with a fresh clean. Two dogs or 2 cats permitted by the strata. Loads of storage, including two exterior ski lockers, two owner lock-off closets plus a large storage room with an in-suite washer and dryer. ALMOST ALL IN STRATA FEES include, cable tv, internet, heat, electricity, garbage, and snow removal. These large units don't come to the market often, book your private showing today with your trusted Realtor.
Pièces
- TypeNiveauDimensionsPlancher
- Chambre à coucherPrincipal10' 8" x 17' 9"Autre
- Salle à mangerPrincipal15' x 15' 9"Autre
- AutrePrincipal9' 6" x 11'Autre
- RangementSous-sol8' 8" x 17'Autre
- Chambre à coucherPrincipal9' 5" x 10' 5"Autre
- Chambre à coucherPrincipal10' 8" x 18'Autre
- Salon2ième étage15' x 15'Autre
- Chambre à coucher2ième étage14' 2" x 14' 6"Autre
- Chambre à coucher principale2ième étage15' x 18' 3.9"Autre
- Salle de lavageSous-sol5' 8" x 14' 6"Autre
- Salle de bains2ième étage10' x 10'Autre
- Salle de bainsPrincipal5' x 10'Autre
- CuisinePrincipal9' 2" x 11'Autre
- Chambre à coucher2ième étage10' 9.9" x 12'Autre
Agents de cette inscription
Demandez plus d’infos
Demandez plus d’infos
Emplacement
1300 Riverside Way #1300/02, Fernie, British Columbia, V0B 1M5 Canada
Autour de cette propriété
En savoir plus au sujet du quartier et des commodités autour de cette résidence.
Demander de l’information sur le quartier
En savoir plus au sujet du quartier et des commodités autour de cette résidence
Demander maintenantCalculatrice de versements hypothécaires
- $
- %$
- %
- Capital et intérêts 0
- Impôt foncier 0
- Frais de copropriété 0

