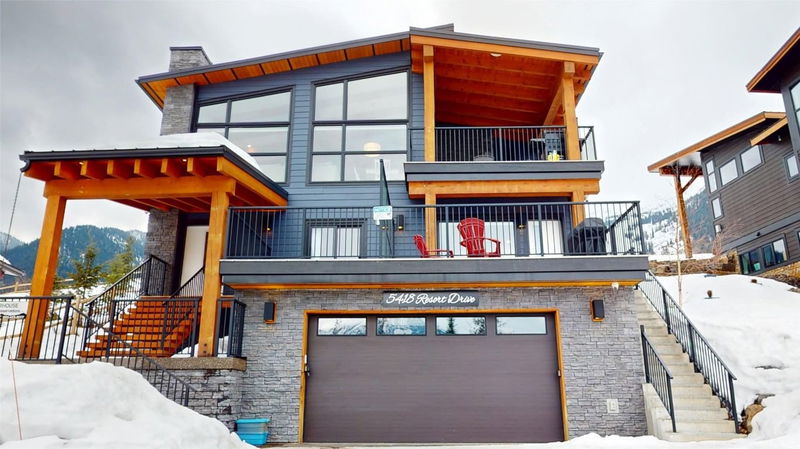Caractéristiques principales
- MLS® #: 10337704
- ID de propriété: SIRC2310947
- Type de propriété: Résidentiel, Maison unifamiliale détachée
- Aire habitable: 3 222 pi.ca.
- Grandeur du terrain: 0,17 ac
- Construit en: 2022
- Chambre(s) à coucher: 5
- Salle(s) de bain: 3+1
- Stationnement(s): 6
- Inscrit par:
- Century 21 Mountain Lifestyles Inc.
Description de la propriété
The Timber House – Ultimate Resort Living & Revenue Earner!
Welcome to the breathtaking views of the Timber House, an architect-designed 2-dwelling home perched near the top of Fernie Alpine Resort. Offering resort-style living and revenue potential, this property is licensed for Short-Term Rental, blending lifestyle and investment opportunity. Custom built by an experienced Ontario Builder.
The 3-bedroom main house features a cozy family room, 2 bedrooms, and a full bathroom on the main floor. One bedroom boasts patio doors leading to a private front deck. The vaulted fir timber great room is the heart of the home, offering a spacious living area, stone fireplace, high-end kitchen, pantry, and dining area that opens to a covered deck with another stone fireplace. A powder bath, charging station, laundry, shower, sauna, and outdoor gear room leading to the hot tub complete the top level. The primary suite offers a walk-in closet, full en-suite, freestanding fireplace, and hot tub access. Off of the oversized double garage is a utility/storage room and cold storage.
The legal 2-bedroom suite, accessible internally from the main house and an exterior entrance, offers a private deck, living room, stone fireplace, dining area, kitchen, 2 bedrooms, bathroom, and laundry—perfect for guests or extra income.
Built for the owners, with great attention to detail, this low-maintenance, energy-efficient home is ideal for resort life. Don’t miss this special property. Potential for Vendor TB financing. Any applicable GST will be included in the price.
Téléchargements et médias
Pièces
- TypeNiveauDimensionsPlancher
- FoyerPrincipal4' 6.9" x 13'Autre
- Salle familialePrincipal11' 6" x 13'Autre
- Chambre à coucherPrincipal11' 5" x 11' 6.9"Autre
- Chambre à coucherPrincipal13' 6" x 9' 6.9"Autre
- SalonPrincipal10' x 16' 6.9"Autre
- CuisinePrincipal8' 9.6" x 16' 6.9"Autre
- Chambre à coucherPrincipal9' 9.6" x 10' 6.9"Autre
- Chambre à coucherPrincipal12' 6.9" x 14' 11"Autre
- Salon2ième étage11' 3" x 13' 6"Autre
- Salle à manger2ième étage8' 6.9" x 15' 9"Autre
- Cuisine2ième étage12' 3.9" x 17' 6.9"Autre
- Garde-manger2ième étage4' 5" x 11' 8"Autre
- Salle de lavage2ième étage9' 9.6" x 4' 11"Autre
- Vestibule2ième étage6' 3" x 9' 3.9"Autre
- Sauna2ième étage4' 6.9" x 5' 9"Autre
- Autre2ième étage4' 6.9" x 9' 9.6"Autre
- Chambre à coucher principale2ième étage13' 8" x 15' 9"Autre
- Cave / chambre froideSupérieur12' x 12'Autre
- ServiceSupérieur8' 9.9" x 16'Autre
- RangementSupérieur3' 5" x 6' 6"Autre
Agents de cette inscription
Demandez plus d’infos
Demandez plus d’infos
Emplacement
5418 Resort Drive, Fernie, British Columbia, V0B 1M6 Canada
Autour de cette propriété
En savoir plus au sujet du quartier et des commodités autour de cette résidence.
Demander de l’information sur le quartier
En savoir plus au sujet du quartier et des commodités autour de cette résidence
Demander maintenantCalculatrice de versements hypothécaires
- $
- %$
- %
- Capital et intérêts 0
- Impôt foncier 0
- Frais de copropriété 0

