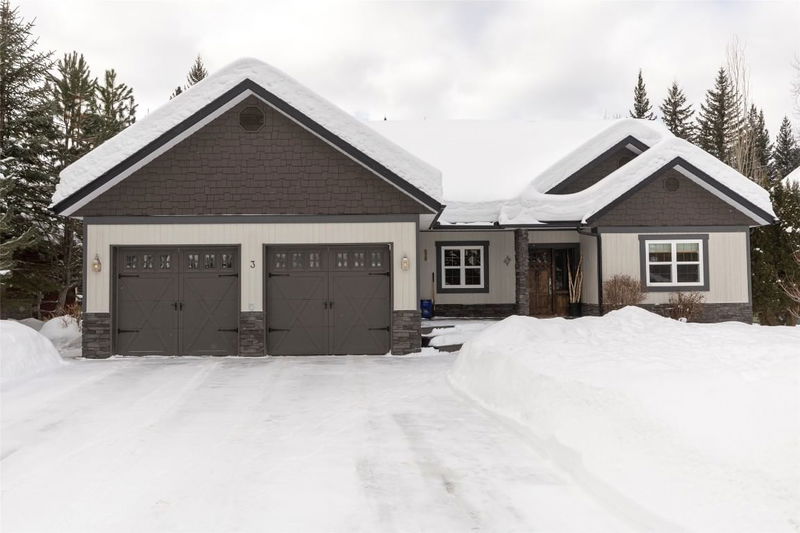Caractéristiques principales
- MLS® #: 10334896
- ID de propriété: SIRC2278437
- Type de propriété: Résidentiel, Maison unifamiliale détachée
- Aire habitable: 3 150 pi.ca.
- Grandeur du terrain: 0,38 ac
- Construit en: 2004
- Chambre(s) à coucher: 4
- Salle(s) de bain: 3
- Inscrit par:
- RE/MAX Elk Valley Realty
Description de la propriété
Truly a rare find! Located in the premiere neighbourhood of Castle Mountain Estates, Fernie BC, on 0.38 acres, this exceptional home offers a quiet, secluded locale with Fernie’s multi-seasonal trail system and historic downtown core a short walk or bike away…PLUS only a 7-min drive to Fernie Alpine Resort. This spacious rancher, with walk-out lower level, is immaculately presented. Significantly updated both inside and out, this warm and intimate home is ready to move in and enjoy. The thoughtful main floor layout offers a well-appointed kitchen, dining room and living room space with double-sided gas fireplace and easy access to a large hot-tub-ready deck and peekaboo views of the Lizard Range through the trees. The primary bedroom, at the rear of the home, offers a full-ensuite, walk-in closet and private access to the rear deck. Two additional bedrooms and 4-piece bathroom are located at the opposite end of the main floor, giving privacy to all. Downstairs you’ll discover a huge rec-room, cold storage room and separate self-contained 1-bedroom guest suite. The low maintenance landscaped yard and exterior makes this house extremely easy to own and very hard to leave. Last, but not least, is the incredible double garage, with tons of room for both gear and vehicles, accessed via the conveniently located mudroom/laundry on the main level of the home. Whether you seek a full-time residence or a vacation retreat, this property promises an unparalleled lifestyle amid nature.
Pièces
- TypeNiveauDimensionsPlancher
- Salle de bainsPrincipal7' 6.9" x 9' 5"Autre
- VestibulePrincipal6' 3.9" x 9' 2"Autre
- Chambre à coucherPrincipal8' 11" x 12'Autre
- Salle de bainsPrincipal7' 9.9" x 8' 5"Autre
- Salle de loisirsSupérieur21' 2" x 29' 2"Autre
- AutrePrincipal5' 11" x 9' 5"Autre
- FoyerPrincipal6' 6" x 11' 9.6"Autre
- CuisineSupérieur13' 9" x 14' 9.6"Autre
- ServiceSupérieur10' 11" x 15' 5"Autre
- SalonPrincipal17' 9" x 22' 3"Autre
- Chambre à coucher principalePrincipal13' 11" x 14' 3.9"Autre
- Chambre à coucher principaleSupérieur8' 11" x 12' 3.9"Autre
- SalonSupérieur8' 8" x 15' 9"Autre
- Cave / chambre froideSupérieur4' 9.9" x 11' 3"Autre
- CuisinePrincipal12' 6.9" x 13' 9"Autre
- Chambre à coucherPrincipal8' 11" x 12'Autre
- Salle de bainsSupérieur4' 11" x 8' 9.9"Autre
Agents de cette inscription
Demandez plus d’infos
Demandez plus d’infos
Emplacement
3 Cedar Bowl Crescent, Fernie, British Columbia, V0B 1M4 Canada
Autour de cette propriété
En savoir plus au sujet du quartier et des commodités autour de cette résidence.
Demander de l’information sur le quartier
En savoir plus au sujet du quartier et des commodités autour de cette résidence
Demander maintenantCalculatrice de versements hypothécaires
- $
- %$
- %
- Capital et intérêts 8 052 $ /mo
- Impôt foncier n/a
- Frais de copropriété n/a

