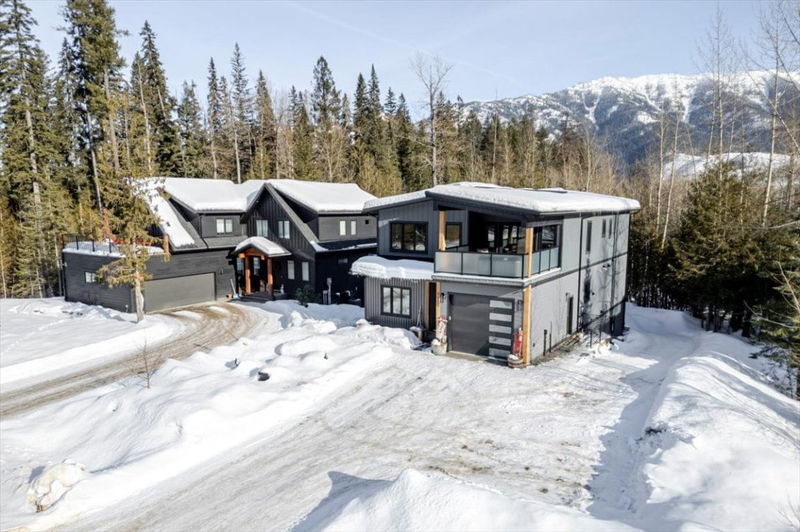Caractéristiques principales
- MLS® #: 10333532
- ID de propriété: SIRC2258710
- Type de propriété: Résidentiel, Maison unifamiliale détachée
- Aire habitable: 4 224 pi.ca.
- Grandeur du terrain: 0,34 ac
- Construit en: 2020
- Chambre(s) à coucher: 6
- Salle(s) de bain: 4
- Stationnement(s): 9
- Inscrit par:
- RE/MAX Elk Valley Realty
Description de la propriété
Located at the base of Fernie Alpine Resort, this expansive 6-bedroom, 4-bathroom home offers exceptional space and functionality, making it an ideal property for both family living and entertaining. Situated on a large .34-acre lot, the residence provides both privacy and direct access to the resort's amenities.
The open-concept floor plan features large windows throughout, allowing for an abundance of natural light. The gourmet kitchen is equipped with a large island, built-in oven and microwave, induction range, and a convenient butler’s pantry.
The main living area includes 9-foot ceilings, a natural gas fireplace, and access to an elevated deck with stairs leading down to the backyard.
On the upper level, the home offers two guest bedrooms, a 4-piece guest bathroom, and a spacious media room with access to a covered deck, complete with a hot tub and scenic views of the Resort. The primary suite, also on this floor, includes an ensuite bath with a custom-tiled shower, soaker tub, and walk-in closet.
The fully finished basement features a 2-bedroom, 1-bathroom in-law suite with a large eat-in kitchen, family room, media room, and walk-out access to the rear yard.
The property is enhanced by a private green space at the rear and a swim spa, located in a secluded area of the lot, offering a peaceful retreat after a day on the slopes.
Conveniently, the property also offers ski-out access, allowing homeowners to end their ski day just steps from the front door.
Pièces
- TypeNiveauDimensionsPlancher
- CuisinePrincipal12' 6.9" x 17' 9.6"Autre
- Garde-mangerPrincipal4' 8" x 9' 3.9"Autre
- FoyerPrincipal5' x 12' 11"Autre
- SalonPrincipal15' 9.9" x 17' 9.6"Autre
- Salle à mangerPrincipal8' x 17' 9.6"Autre
- Bureau à domicilePrincipal11' x 11' 8"Autre
- FoyerPrincipal5' 9.9" x 6' 9"Autre
- Salle de lavagePrincipal6' x 10' 6.9"Autre
- Chambre à coucherPrincipal13' 9.6" x 11' 6.9"Autre
- Salle de bainsPrincipal4' 11" x 9' 6.9"Autre
- ServicePrincipal9' 5" x 9' 9"Autre
- Chambre à coucher principale2ième étage17' x 11' 8"Autre
- Chambre à coucher2ième étage13' 6.9" x 11' 11"Autre
- Chambre à coucher2ième étage13' 9.6" x 11'Autre
- Média / Divertissement2ième étage13' 9.6" x 21' 3"Autre
- Salle de bains2ième étage17' x 11' 8"Autre
- Salle de bains2ième étage13' 6.9" x 8' 2"Autre
- CuisineSous-sol13' 5" x 13' 11"Autre
- SalonSous-sol13' 8" x 16' 6.9"Autre
- Salle de bainsSous-sol11' 8" x 5' 3.9"Autre
- Chambre à coucherSous-sol9' 11" x 12' 9.9"Autre
- Chambre à coucherSous-sol10' 9.9" x 12' 11"Autre
- Média / DivertissementSous-sol11' 9.9" x 16' 3.9"Autre
- Coin repasSous-sol7' 8" x 14' 3"Autre
- ServiceSous-sol5' 9.9" x 12' 6.9"Autre
Agents de cette inscription
Demandez plus d’infos
Demandez plus d’infos
Emplacement
4600 Alpine Way, Fernie, British Columbia, V0B 1M6 Canada
Autour de cette propriété
En savoir plus au sujet du quartier et des commodités autour de cette résidence.
Demander de l’information sur le quartier
En savoir plus au sujet du quartier et des commodités autour de cette résidence
Demander maintenantCalculatrice de versements hypothécaires
- $
- %$
- %
- Capital et intérêts 12 940 $ /mo
- Impôt foncier n/a
- Frais de copropriété n/a

