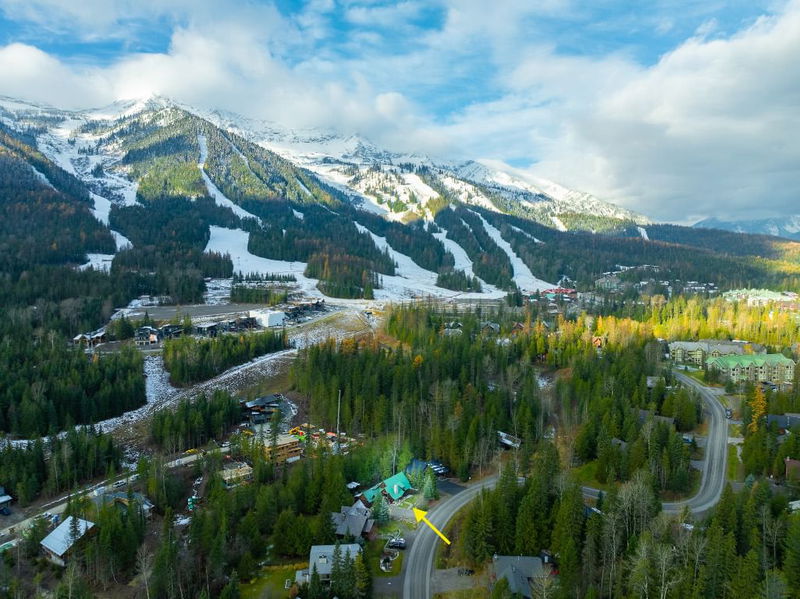Caractéristiques principales
- MLS® #: 2476301KO
- ID de propriété: SIRC2220639
- Type de propriété: Résidentiel, Maison unifamiliale détachée
- Aire habitable: 3 041 pi.ca.
- Grandeur du terrain: 0,42 ac
- Construit en: 1990
- Chambre(s) à coucher: 5
- Salle(s) de bain: 3+1
- Stationnement(s): 4
- Inscrit par:
- RE/MAX Elk Valley Realty
Description de la propriété
Welcome to this exquisite retreat nestled right on the ski hill of Fernie Alpine Resort. Offering year-round luxury and comfort with high ceilings and a wood-burning fireplace, this charming home provides the perfect ambiance for relaxation after a day on the slopes. Ski directly to the doorstep after experiencing Fernie's epic snowfalls. Indulge in the ultimate apr?s-ski experience with cozy evenings by the fire and rejuvenating in the backyard hot tub. In the summer, entertain guests in the gazebo or enjoy outdoor dining on the patio with a BBQ conveniently located off the kitchen. The main floor features a spacious living room with vaulted ceilings, large windows, a stone fireplace, and a master bedroom with an ensuite and sitting area. The walkout basement with 2 entrances offers ample space for recreation, including a pool table area, games room, and a wet bar ideal for entertaining. The single car garage has new built in work benches and shelving, with a large storage space under the garage for your outdoor gear. Numerous upgrades added! This property provides both functionality and comfort for every season! New Air conditioning unit, furnishings, new lighting, all new paint. This home comfortably sleeps 14 in beds. GST applicable. EXEMPT from RCR tax. This is a treed 1/2 acre lot!
Pièces
- TypeNiveauDimensionsPlancher
- Chambre à coucher2ième étage14' 6" x 11' 9.9"Autre
- Salle à mangerPrincipal11' 9.6" x 14' 9"Autre
- CuisinePrincipal11' 9.6" x 14' 9.9"Autre
- Chambre à coucher2ième étage12' x 11' 1.9"Autre
- RangementSous-sol22' 7.9" x 15' 4.9"Autre
- SalonSous-sol14' 10.9" x 24' 7.9"Autre
- Chambre à coucherSous-sol14' 6.9" x 14' 3"Autre
Agents de cette inscription
Demandez plus d’infos
Demandez plus d’infos
Emplacement
4516 Timberline Crescent, Fernie, British Columbia, V0B 1M6 Canada
Autour de cette propriété
En savoir plus au sujet du quartier et des commodités autour de cette résidence.
Demander de l’information sur le quartier
En savoir plus au sujet du quartier et des commodités autour de cette résidence
Demander maintenantCalculatrice de versements hypothécaires
- $
- %$
- %
- Capital et intérêts 0
- Impôt foncier 0
- Frais de copropriété 0

