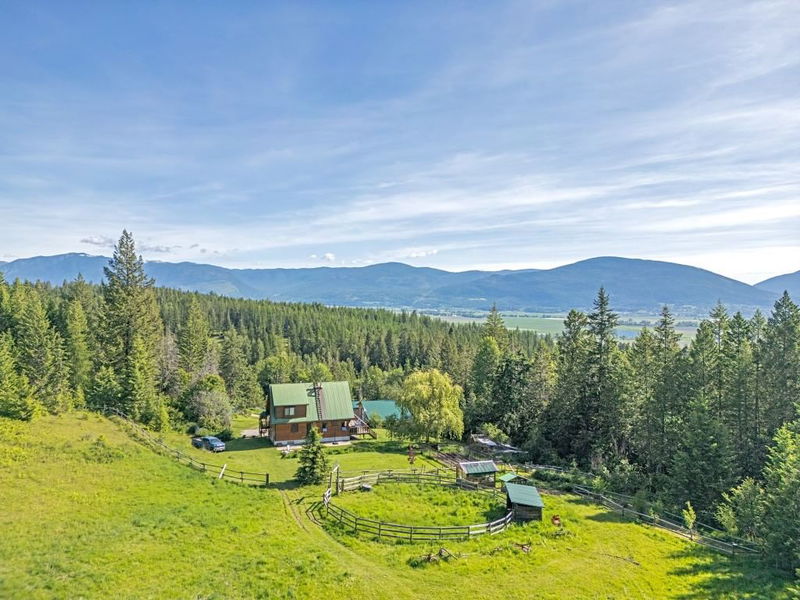Caractéristiques principales
- MLS® #: 10349516
- ID de propriété: SIRC2445518
- Type de propriété: Résidentiel, Maison unifamiliale détachée
- Aire habitable: 2 958 pi.ca.
- Grandeur du terrain: 37,18 ac
- Construit en: 1994
- Chambre(s) à coucher: 5
- Salle(s) de bain: 3
- Inscrit par:
- Real Broker B.C. Ltd
Description de la propriété
If privacy is at the top of your list, this one’s for you. Tucked away on a peaceful acreage bordering crown land, this is the kind of property that rarely comes available. With spectacular valley views, a year-round creek, and forested surroundings, it offers a true escape into nature—yet it’s still just a short drive to town. This well-built, fully finished 5 bedroom, 3-storey home has a thoughtful layout that’s worked beautifully for a family. The lower level could even be converted into a separate living space for family, guests or rental income. Vaulted ceilings and warm wood accents give it a cozy, welcoming feel, and there’s no shortage of storage with ample closets throughout. Step outside to enjoy spacious decks perfect for soaking in the view or entertaining friends. The land is a dream for those seeking self-sufficiency—think greenhouse, fruit trees, berry bushes, pastures, and gardens. Whether you’re envisioning a small hobby farm or simply want space to roam, this partially treed and fenced acreage has all the right elements. To top it off, a 24x26 shop/garage provides the ideal space for projects, storage, or parking and a horse shelter is already in place for you. A rare combination of privacy, practicality, and natural beauty— call your realtor and come see what makes this property so special.
Téléchargements et médias
Pièces
- TypeNiveauDimensionsPlancher
- CuisinePrincipal12' x 11'Autre
- Chambre à coucher2ième étage12' x 11'Autre
- Chambre à coucherSupérieur14' x 10'Autre
- CuisineSupérieur13' x 9'Autre
- AutreSupérieur12' x 13'Autre
- AutrePrincipal8' x 6'Autre
- Salle de loisirsSupérieur14' 3" x 12'Autre
- FoyerPrincipal9' x 7'Autre
- Chambre à coucher principalePrincipal12' x 14' 3"Autre
- Salle à mangerPrincipal11' x 9'Autre
- Chambre à coucher2ième étage12' x 11' 6"Autre
- SalonPrincipal15' x 14' 6"Autre
- Chambre à coucher2ième étage12' x 11'Autre
- ServiceSupérieur7' x 7'Autre
Agents de cette inscription
Demandez plus d’infos
Demandez plus d’infos
Emplacement
2033 Smith Road, Creston, British Columbia, V0B 1G7 Canada
Autour de cette propriété
En savoir plus au sujet du quartier et des commodités autour de cette résidence.
Demander de l’information sur le quartier
En savoir plus au sujet du quartier et des commodités autour de cette résidence
Demander maintenantCalculatrice de versements hypothécaires
- $
- %$
- %
- Capital et intérêts 0
- Impôt foncier 0
- Frais de copropriété 0

