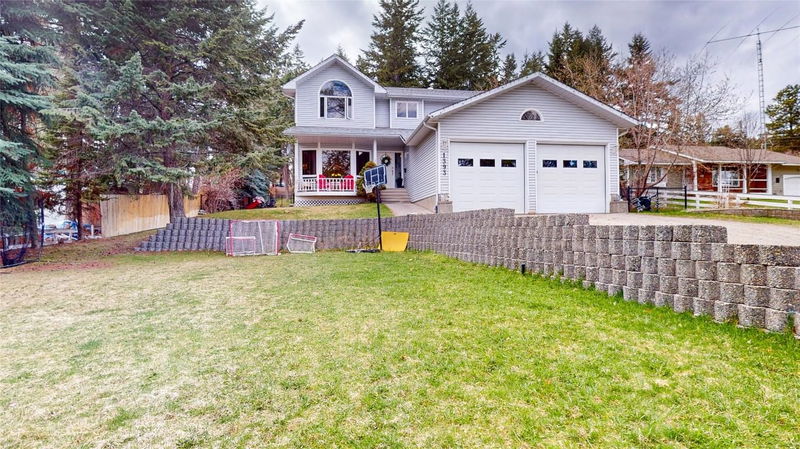Caractéristiques principales
- MLS® #: 10344894
- ID de propriété: SIRC2389323
- Type de propriété: Résidentiel, Maison unifamiliale détachée
- Aire habitable: 3 822 pi.ca.
- Grandeur du terrain: 0,52 ac
- Construit en: 1991
- Chambre(s) à coucher: 5
- Salle(s) de bain: 4
- Stationnement(s): 2
- Inscrit par:
- Royal LePage East Kootenay Realty
Description de la propriété
Is your dream family home just minutes from town? And Jimsmith Lake? It might be closer than you think! This stunning 5-bedroom, 4-bathroom home on a beautifully landscaped 0.52-acre lot is everything you’ve been waiting for—and more. From the inviting front veranda, perfect for your morning coffee, to the spacious back deck ideal for unwinding, this home is made for comfort and connection. Step inside to a bright, cheerful kitchen with a central island and cozy eating area—perfect for making memories around mealtime. The kitchen flows into a warm, welcoming living room, as well as a formal dining room that's ideal for hosting gatherings. Prefer a quieter space? The front library offers a peaceful escape for reading or relaxing. Upstairs, you’ll find three generously sized bedrooms, a full bath, and a luxurious primary suite complete with a walk-in closet and spa-like en-suite. Downstairs, a fully finished basement offers an ideal in-law suite with its own entrance, full kitchen, bedroom, three-piece bath, a spacious rec room, plus storage and utility rooms. Additional highlights include main floor laundry, built-in vacuum system, double attached garage, a must-see "he/she shed," and a WiFi-controlled sprinkler system. The list of thoughtful upgrades and features is extensive—too many to list! Don’t miss out—contact your REALTOR ®; today for a private tour of this exceptional home.
Pièces
- TypeNiveauDimensionsPlancher
- FoyerPrincipal15' 3" x 11' 9"Autre
- SalonPrincipal12' 8" x 16' 5"Autre
- Salle à mangerPrincipal12' 8" x 13' 3"Autre
- CuisinePrincipal14' x 12'Autre
- Coin repasPrincipal12' 6.9" x 12'Autre
- Salle familialePrincipal14' 6" x 14' 9"Autre
- Salle de lavagePrincipal7' 3" x 10' 3"Autre
- Salle de bainsPrincipal6' 5" x 8' 5"Autre
- Chambre à coucher principale2ième étage12' 8" x 17' 8"Autre
- Salle de bains2ième étage13' x 12' 3.9"Autre
- Chambre à coucher2ième étage12' 2" x 15' 5"Autre
- Chambre à coucher2ième étage11' x 14' 9"Autre
- Salle de bains2ième étage8' x 10' 8"Autre
- SalonSous-sol16' 9" x 28' 3.9"Autre
- CuisineSous-sol10' 6" x 11' 2"Autre
- Chambre à coucherSous-sol10' 9" x 13' 6"Autre
- RangementSous-sol9' 9" x 13' 5"Autre
- RangementSous-sol9' 9" x 14' 6.9"Autre
- Chambre à coucher2ième étage10' x 11'Autre
Agents de cette inscription
Demandez plus d’infos
Demandez plus d’infos
Emplacement
1393 Hunter Road, Cranbrook, British Columbia, V1C 6V6 Canada
Autour de cette propriété
En savoir plus au sujet du quartier et des commodités autour de cette résidence.
Demander de l’information sur le quartier
En savoir plus au sujet du quartier et des commodités autour de cette résidence
Demander maintenantCalculatrice de versements hypothécaires
- $
- %$
- %
- Capital et intérêts 3 979 $ /mo
- Impôt foncier n/a
- Frais de copropriété n/a

