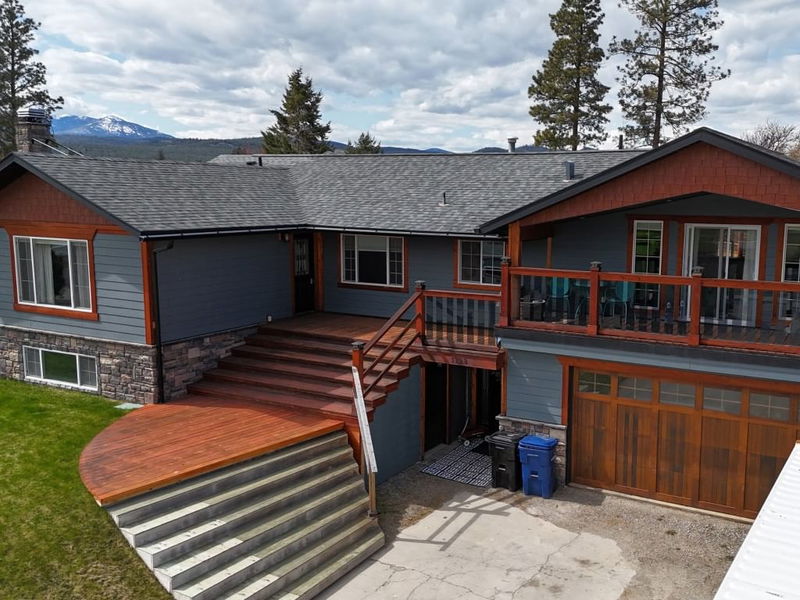Caractéristiques principales
- MLS® #: 10344513
- ID de propriété: SIRC2387295
- Type de propriété: Résidentiel, Maison unifamiliale détachée
- Aire habitable: 2 725 pi.ca.
- Grandeur du terrain: 0,23 ac
- Construit en: 1967
- Chambre(s) à coucher: 5
- Salle(s) de bain: 4
- Inscrit par:
- RE/MAX Blue Sky Realty
Description de la propriété
Are you looking for big, bold and beautiful? Upon entering you will be in love. With vaulted ceilings with timber beams and huge gas rock fireplace. The chef's kitchen will have you wanting to try all those recipes and inviting friends over. This home has had loads of recent updates and sits over looking St. Mary's School and park. On 1/4 acre with total of 5 bedrooms 2 of which have ensuites with jetted tubs, great rec room with wood burning fireplace. Outside you will find decks and patios with a relaxing hot tub on back deck with total privacy. With inground sprinklers, private yard, double attached garage and so much more!
Pièces
- TypeNiveauDimensionsPlancher
- Salle de loisirsSous-sol16' 9" x 12' 9"Autre
- Chambre à coucherSous-sol12' x 11' 9"Autre
- Salle de bainsPrincipal8' 9.9" x 6' 11"Autre
- Salle de bainsPrincipal6' 9" x 8' 5"Autre
- Chambre à coucher principalePrincipal21' 9" x 22' 9.9"Autre
- FoyerSous-sol7' 6" x 12'Autre
- Salle de bainsPrincipal6' 6.9" x 5'Autre
- SalonPrincipal17' 9" x 22' 2"Autre
- CuisinePrincipal13' 6.9" x 11' 11"Autre
- Chambre à coucherSous-sol10' 5" x 9' 5"Autre
- RangementSous-sol9' 11" x 11' 9.9"Autre
- Salle familialeSous-sol29' 2" x 16' 8"Autre
- Chambre à coucherPrincipal12' 3" x 12' 9.6"Autre
- Chambre à coucherPrincipal8' 9.9" x 10' 6.9"Autre
- FoyerPrincipal7' 11" x 7' 8"Autre
- Salle à mangerPrincipal12' 6" x 13' 11"Autre
- AutrePrincipal6' 6.9" x 5'Autre
- Chambre à coucherSous-sol9' 8" x 9' 6.9"Autre
- RangementSous-sol14' 5" x 9' 11"Autre
- Chambre à coucherSous-sol11' 9" x 11' 6.9"Autre
- AutreSous-sol7' 3.9" x 20' 8"Autre
- RangementSous-sol5' 5" x 4' 3.9"Autre
- Salle de bainsSous-sol10' 3" x 6' 6"Autre
- Salle de lavageSous-sol12' 11" x 9' 6.9"Autre
Agents de cette inscription
Demandez plus d’infos
Demandez plus d’infos
Emplacement
1708 5th Street S, Cranbrook, British Columbia, V1C 1J9 Canada
Autour de cette propriété
En savoir plus au sujet du quartier et des commodités autour de cette résidence.
Demander de l’information sur le quartier
En savoir plus au sujet du quartier et des commodités autour de cette résidence
Demander maintenantCalculatrice de versements hypothécaires
- $
- %$
- %
- Capital et intérêts 3 657 $ /mo
- Impôt foncier n/a
- Frais de copropriété n/a

