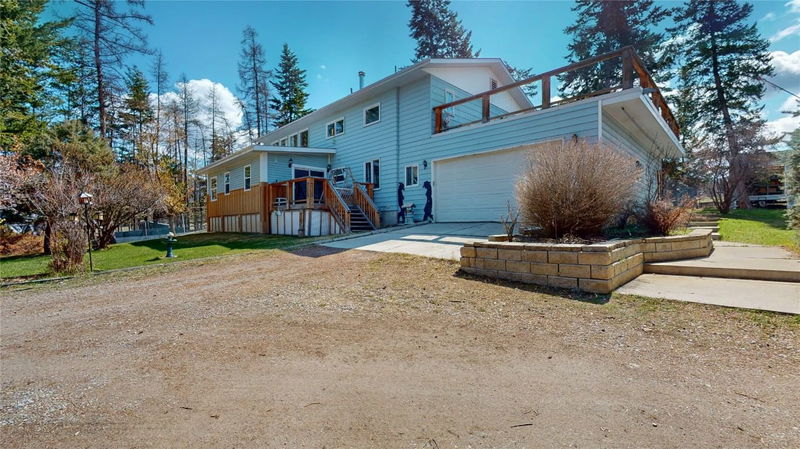Caractéristiques principales
- MLS® #: 10344693
- ID de propriété: SIRC2387256
- Type de propriété: Résidentiel, Maison unifamiliale détachée
- Aire habitable: 4 617 pi.ca.
- Grandeur du terrain: 5 ac
- Construit en: 1972
- Chambre(s) à coucher: 4
- Salle(s) de bain: 3
- Inscrit par:
- Royal LePage East Kootenay Realty
Description de la propriété
Versatile property with suite potential and possible business space. This unique 5 acre fully fenced property offers exceptional versatility and opportunity. The centerpiece is a spacious 4600 sq ft 5 bed, 3 bath home with double attached garage. This home has large rooms, loads of windows for natural sunlight, living space for all family members with living room, family room and games room, and potential rental suite. The home is heated with radiant in-floor heating via wood boiler with a gas boiler backup. 370 amp panel. Shop enthusiasts will love the 28x48 detached shop with 200 amp service and radiant in-floor heat - ideal for business operations or hobby work. There are also two 3-bay carports, three storage buildings, a greenhouse and a woodshed. There is a separate area with full hook-ups and it's own septic; perfect place for secondary dwelling or RV parking. Enjoy a hot tub off the back deck or spend some time with the horses in the front corral. This property is a rare blend of residential comfort, rental potential, and business ready space. A must see for those looking to live, work and invest - all in one place. Call your Real Estate agent to view today.
Pièces
- TypeNiveauDimensionsPlancher
- Salon2ième étage21' x 14' 3.9"Autre
- Cuisine2ième étage14' x 10' 3"Autre
- Chambre à coucher principale2ième étage16' 6.9" x 14' 3.9"Autre
- Salle à manger2ième étage21' x 14' 3.9"Autre
- Salle familialePrincipal18' 9" x 11' 5"Autre
- Bureau à domicilePrincipal11' 5" x 8'Autre
- RangementPrincipal14' 2" x 8'Autre
- Chambre à coucherPrincipal14' 2" x 11'Autre
- Chambre à coucherPrincipal14' 5" x 10' 2"Autre
- Chambre à coucherPrincipal14' 2" x 10' 2"Autre
- Pièce bonusPrincipal20' 3" x 14' 5"Autre
- Salle de loisirsSous-sol24' 3" x 14' 3.9"Autre
- RangementSous-sol20' x 14' 3.9"Autre
- Pièce bonusSous-sol23' 2" x 19' 5"Autre
- Salle de lavageSous-sol8' 8" x 8' 3"Autre
Agents de cette inscription
Demandez plus d’infos
Demandez plus d’infos
Emplacement
4620 38th Avenue S, Cranbrook, British Columbia, V1C 4H4 Canada
Autour de cette propriété
En savoir plus au sujet du quartier et des commodités autour de cette résidence.
Demander de l’information sur le quartier
En savoir plus au sujet du quartier et des commodités autour de cette résidence
Demander maintenantCalculatrice de versements hypothécaires
- $
- %$
- %
- Capital et intérêts 5 859 $ /mo
- Impôt foncier n/a
- Frais de copropriété n/a

