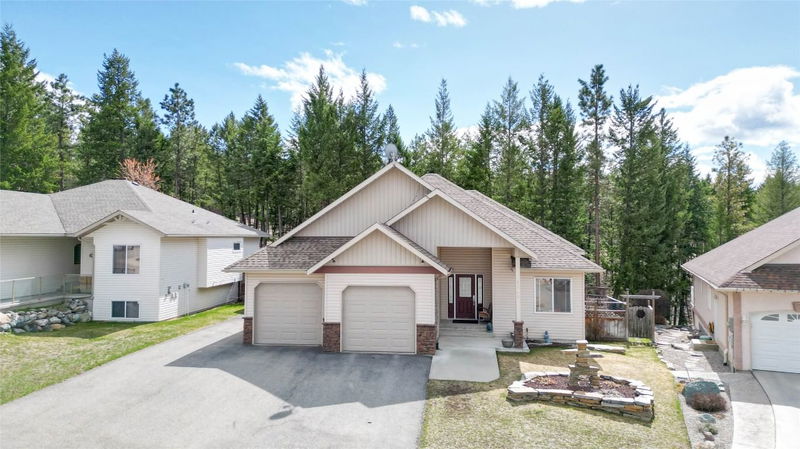Caractéristiques principales
- MLS® #: 10342871
- ID de propriété: SIRC2363948
- Type de propriété: Résidentiel, Maison unifamiliale détachée
- Aire habitable: 3 423 pi.ca.
- Grandeur du terrain: 0,17 ac
- Construit en: 2006
- Chambre(s) à coucher: 4
- Salle(s) de bain: 3
- Stationnement(s): 6
- Inscrit par:
- RE/MAX Blue Sky Realty
Description de la propriété
Located in Mount Royal, Cranbrook, this beautifully crafted 4-bedroom, 3-bathroom custom home backs onto the tranquil Community Forest, offering the perfect mix of luxury, space, and privacy. The open-concept main floor features 11’ vaulted ceilings, hardwood floors, a floor-to-ceiling gas fireplace, and a chef’s U-shaped kitchen with rich cabinetry, a centre island and walk-in pantry.
The spacious primary suite includes a spa-inspired ensuite with a soaker tub, dual vanities, shower and a walk-in closet. A second bedroom, full bath, laundry area, and double garage with 8’ doors complete the main level.
Downstairs, enjoy two more large bedrooms, a full bath, a rec room, office, and ample storage. Outside, the fully fenced and landscaped yard features a covered deck with BBQ hookup, firepit area with gorgeous rockwork, garden beds, irrigation and direct access to crown land.
Extras include paved RV parking with a 30-amp plug, extended driveway, and street parking. This is peaceful, forest-backed living with modern comfort and convenience.
Pièces
- TypeNiveauDimensionsPlancher
- SalonPrincipal20' 3.9" x 17' 3.9"Autre
- Salle de bainsPrincipal10' 8" x 14' 9.6"Autre
- Chambre à coucher principalePrincipal18' 6" x 15' 9.6"Autre
- Salle de bainsPrincipal4' 9.9" x 7' 8"Autre
- Chambre à coucherPrincipal13' 9.6" x 11' 9.6"Autre
- CuisinePrincipal18' 9.9" x 10' 6"Autre
- Salle à mangerPrincipal6' x 12'Autre
- FoyerPrincipal8' 5" x 7' 6"Autre
- Salle de lavagePrincipal6' 9.9" x 9' 9.6"Autre
- Salle de bainsSous-sol10' 3" x 8' 3"Autre
- Chambre à coucherSous-sol15' 6.9" x 11' 9.9"Autre
- Chambre à coucherSous-sol17' 8" x 10' 3.9"Autre
- Bureau à domicileSous-sol19' 9.6" x 8' 3.9"Autre
- Salle de loisirsSous-sol32' 2" x 27' 2"Autre
- RangementSous-sol8' 9" x 7' 3.9"Autre
- ServiceSous-sol11' 6.9" x 5' 9"Autre
Agents de cette inscription
Demandez plus d’infos
Demandez plus d’infos
Emplacement
1545 Mt Fisher Crescent, Cranbrook, British Columbia, V1C 7J6 Canada
Autour de cette propriété
En savoir plus au sujet du quartier et des commodités autour de cette résidence.
Demander de l’information sur le quartier
En savoir plus au sujet du quartier et des commodités autour de cette résidence
Demander maintenantCalculatrice de versements hypothécaires
- $
- %$
- %
- Capital et intérêts 4 394 $ /mo
- Impôt foncier n/a
- Frais de copropriété n/a

