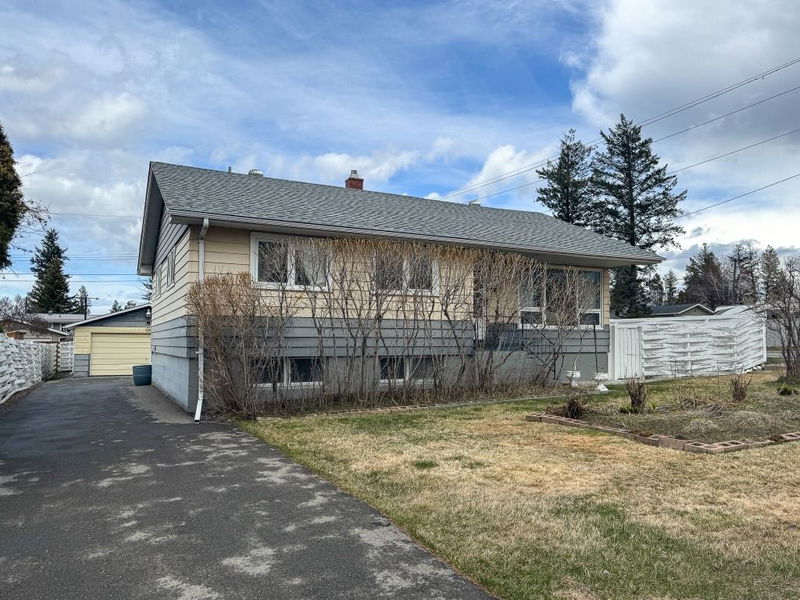Caractéristiques principales
- MLS® #: 10342251
- ID de propriété: SIRC2361750
- Type de propriété: Résidentiel, Maison unifamiliale détachée
- Aire habitable: 2 254 pi.ca.
- Grandeur du terrain: 0,20 ac
- Construit en: 1958
- Chambre(s) à coucher: 4
- Salle(s) de bain: 2
- Inscrit par:
- Royal LePage East Kootenay Realty
Description de la propriété
Charming & spacious bungalow with full basement in Popular Gyro Park neighbourhood close to Park and schools. This beautiful property features a large flat .20-acre lot with a 20 x 24 detached garage off alley which provides generous storage space. This lovely home is an ideal choice for those seeking a home in a great location and wanting to add their personal touches. Featuring original stunning hardwood floors beneath all the carpets on the main floor adding a timeless touch once uncovered. Boosts 3 bedrooms on the main floor with large windows and a beautiful fully renovated bright 4-pce bathroom. An excellent feature is the non-conforming 1 bedroom in-law suite, ideal for extended family or additional rental income. With ownership pride in the fully fenced yard, this property is well-maintained with beautiful landscaping with low maintenance perennials & shrubs, private patio, a large garden and greenhouse for gardening enthusiasts. The home also comes with modern updates, including a new 200 amp service panel and a high-efficiency furnace to ensure comfort year-round. Hot water heater was updated in 2019 for added peace of mind. The spacious home, spacious yard, private back fenced and landscaped back yard with detached double garage make this property a promising home to build many memories. Easy to show with quick possession.
Direction to present offers April 16, 2025 at 1:00pm
Pièces
- TypeNiveauDimensionsPlancher
- BoudoirSous-sol9' 2" x 10' 11"Autre
- FoyerPrincipal4' 9.6" x 6' 3.9"Autre
- SalonPrincipal13' x 16' 9.9"Autre
- Salle à mangerPrincipal13' x 9' 3"Autre
- CuisinePrincipal8' 8" x 14'Autre
- Chambre à coucher principalePrincipal11' 9.6" x 11' 8"Autre
- Chambre à coucherPrincipal8' x 10' 9"Autre
- Chambre à coucherPrincipal8' 6.9" x 10' 9"Autre
- Salle de bainsPrincipal4' 9.6" x 7' 6"Autre
- Salle de lavageSous-sol9' 8" x 11'Autre
- Salle de loisirsSous-sol9' 11" x 15' 8"Autre
- Chambre à coucherSous-sol10' 9" x 18' 3"Autre
- CuisineSous-sol10' 5" x 11' 11"Autre
- Cave / chambre froideSous-sol3' 6.9" x 7' 6.9"Autre
Agents de cette inscription
Demandez plus d’infos
Demandez plus d’infos
Emplacement
722 10th Street S, Cranbrook, British Columbia, V1C 1S6 Canada
Autour de cette propriété
En savoir plus au sujet du quartier et des commodités autour de cette résidence.
Demander de l’information sur le quartier
En savoir plus au sujet du quartier et des commodités autour de cette résidence
Demander maintenantCalculatrice de versements hypothécaires
- $
- %$
- %
- Capital et intérêts 2 636 $ /mo
- Impôt foncier n/a
- Frais de copropriété n/a

