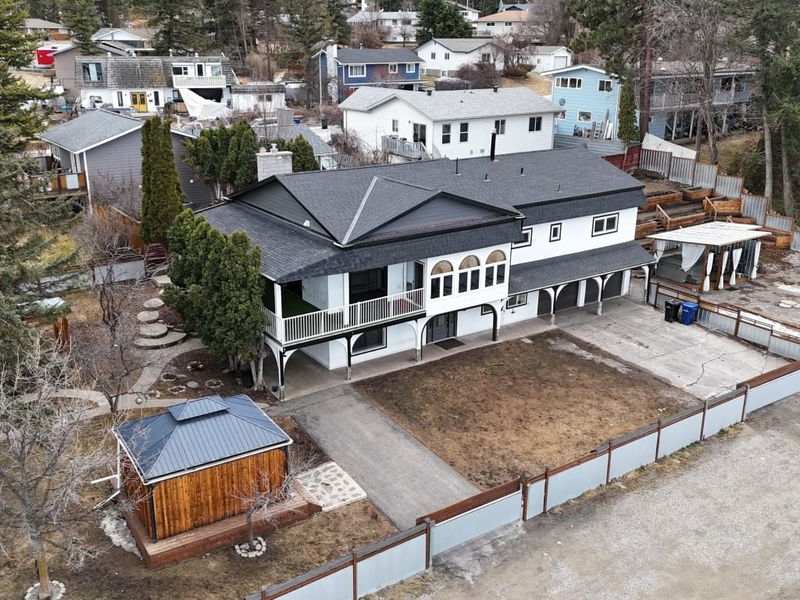Caractéristiques principales
- MLS® #: 10339422
- ID de propriété: SIRC2337397
- Type de propriété: Résidentiel, Maison unifamiliale détachée
- Aire habitable: 2 891 pi.ca.
- Grandeur du terrain: 0,32 ac
- Construit en: 1973
- Chambre(s) à coucher: 4
- Salle(s) de bain: 3
- Stationnement(s): 2
- Inscrit par:
- RE/MAX Blue Sky Realty
Description de la propriété
This beautifully updated 4-bedroom, 3-bathroom home blends comfort, style, and outdoor living. The main level features three spacious bedrooms, including a primary suite with a walk-in closet and luxurious 3-piece ensuite. A full 4-piece bath with a large soaker tub serves the additional upstairs bedroom. The upgraded kitchen boasts granite countertops, stainless steel appliances, ample counter space, and a spacious dining area.
Downstairs, you’ll find a third bedroom, a freshly painted living space, a 3-piece bathroom, and a gorgeous wet bar featuring granite countertops. With its own living area, bathroom, and wet bar, the lower level has fantastic potential for a mother-in-law suite or guest accommodations. An electric fireplace and a stunning river rock feature wall complete the cozy, versatile space.
A gas fireplace warms the inviting living room, while the wraparound and sundeck, with a gas hookup, are perfect for outdoor gatherings. Step outside to beautifully landscaped, irrigated gardens with two gazebos, a covered hot tub, and a fire pit with Italian marble. The fully fenced property includes new fencing, two remote-access electric gates, a double attached garage, a covered storage shed, extra paved parking, and underground sprinklers.
Recent upgrades include a new roof (2021), hot water tank (2019), and upgraded windows (2020). Plus, enjoy year-round comfort with A/C. This home is move-in ready with tons of flexibility—schedule your private viewing today!
Téléchargements et médias
Pièces
- TypeNiveauDimensionsPlancher
- CuisinePrincipal14' 3" x 19' 3"Autre
- Salle à mangerPrincipal12' 6" x 13' 9.9"Autre
- SalonPrincipal14' 3.9" x 24' 6.9"Autre
- Salle de bainsPrincipal7' 3.9" x 13' 8"Autre
- Salle de bainsPrincipal6' 9" x 8'Autre
- Chambre à coucher principalePrincipal13' 5" x 13' 6"Autre
- Chambre à coucherPrincipal9' 5" x 111' 6.9"Autre
- Chambre à coucherPrincipal9' 5" x 9' 6.9"Autre
- Chambre à coucherPrincipal9' 8" x 12'Autre
- SalonSous-sol15' 11" x 28'Autre
- CuisineSous-sol6' 9.6" x 11' 3"Autre
- FoyerSous-sol5' 9" x 15' 11"Autre
- Chambre à coucherSous-sol8' 3.9" x 15' 6"Autre
- Salle de lavagePrincipal8' x 13' 6.9"Autre
- Salle de bainsSous-sol6' 3" x 8' 3"Autre
Agents de cette inscription
Demandez plus d’infos
Demandez plus d’infos
Emplacement
3 21st Avenue S, Cranbrook, British Columbia, V1C 3G9 Canada
Autour de cette propriété
En savoir plus au sujet du quartier et des commodités autour de cette résidence.
Demander de l’information sur le quartier
En savoir plus au sujet du quartier et des commodités autour de cette résidence
Demander maintenantCalculatrice de versements hypothécaires
- $
- %$
- %
- Capital et intérêts 0
- Impôt foncier 0
- Frais de copropriété 0

