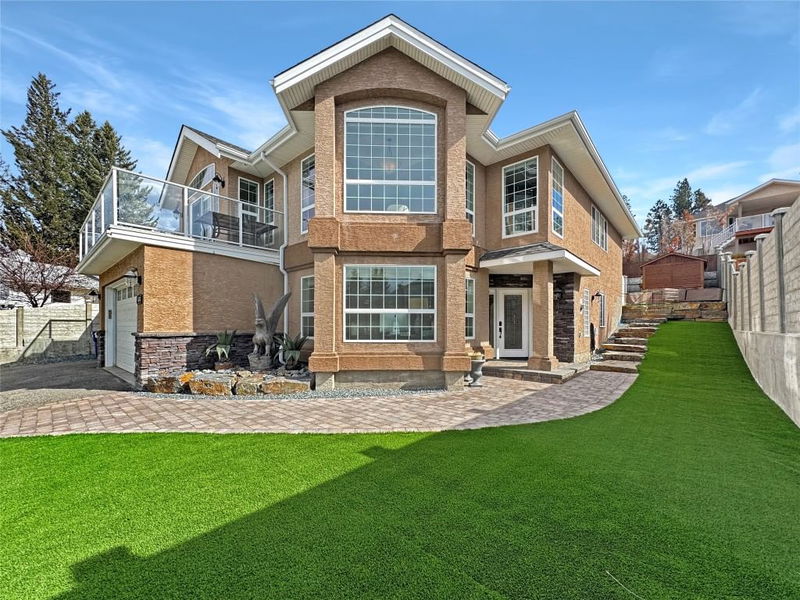Caractéristiques principales
- MLS® #: 10339895
- ID de propriété: SIRC2331320
- Type de propriété: Résidentiel, Maison unifamiliale détachée
- Aire habitable: 2 902 pi.ca.
- Grandeur du terrain: 0,18 ac
- Construit en: 2007
- Chambre(s) à coucher: 4
- Salle(s) de bain: 3
- Inscrit par:
- eXp Realty
Description de la propriété
Serene luxury awaits in this breathtaking 2007 built home, featuring a true outdoor oasis complete with an in-ground pool and spa. Thoughtfully designed with sophistication and comfort in mind, this exceptional property offers a seamless blend of elegance and functionality.
Inside, travertine and hardwood flooring set the tone for a warm yet refined ambiance. With 3+1 bedrooms plus a dedicated office, this home boasts a well-appointed layout tailored for both everyday living and elevated entertaining. The chef’s kitchen is a true culinary masterpiece, featuring granite countertops, custom cabinetry, high-end stainless steel appliances, and ample workspace—perfect for everything from sunlit morning coffees to hosting unforgettable gatherings. Glass sliders open onto a spacious balcony with breathtaking panoramic views, effortlessly extending your living space outdoors.
The upper level features three beautifully designed bedrooms, including the primary retreat—an exquisite sanctuary complete with a palatial ensuite showcasing a luxurious jetted tub, dual vessel sinks, and a separate glass-enclosed shower.
The fully finished basement is designed for both comfort and entertainment, offering a spacious family room, a large additional bedroom, a full bathroom, and direct access to the triple attached garage and laundry room.
The exterior of this home is substantially landscaped and has low maitenence astroturf, just sit back and relax! This is a rare opportunity to own a home in town that feels like your own private luxury paradise.
Pièces
- TypeNiveauDimensionsPlancher
- Chambre à coucher principalePrincipal13' x 14'Autre
- Chambre à coucherSous-sol21' x 16'Autre
- BoudoirSous-sol12' x 12'Autre
- Chambre à coucherPrincipal10' x 11'Autre
- Salle à mangerPrincipal10' x 12' 2"Autre
- Chambre à coucherPrincipal9' 6" x 10'Autre
- FoyerSous-sol12' x 20' 6"Autre
- CuisinePrincipal22' x 14'Autre
- Média / DivertissementSous-sol21' x 16' 6"Autre
- SalonPrincipal15' x 15' 3.9"Autre
- Salle de lavageSous-sol7' x 10'Autre
- Salle familialePrincipal16' x 12'Autre
Agents de cette inscription
Demandez plus d’infos
Demandez plus d’infos
Emplacement
1648 Mt Pyramid Crescent, Cranbrook, British Columbia, V1C 6N6 Canada
Autour de cette propriété
En savoir plus au sujet du quartier et des commodités autour de cette résidence.
Demander de l’information sur le quartier
En savoir plus au sujet du quartier et des commodités autour de cette résidence
Demander maintenantCalculatrice de versements hypothécaires
- $
- %$
- %
- Capital et intérêts 4 880 $ /mo
- Impôt foncier n/a
- Frais de copropriété n/a

