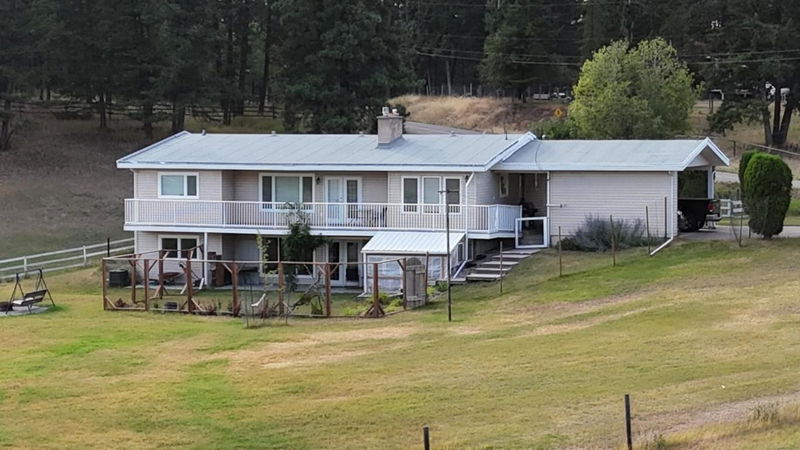Caractéristiques principales
- MLS® #: 10337688
- ID de propriété: SIRC2311038
- Type de propriété: Résidentiel, Maison unifamiliale détachée
- Aire habitable: 3 145 pi.ca.
- Grandeur du terrain: 3,63 ac
- Construit en: 1973
- Chambre(s) à coucher: 4
- Salle(s) de bain: 4
- Stationnement(s): 2
- Inscrit par:
- RE/MAX Blue Sky Realty
Description de la propriété
Discover this ideal blend of tranquility and convenience with this beautifully renovated home, nestled on 3.65 gently rolling acres, directly adjoining Idlewild park. Enjoy skating, sleigh riding, fishing, walking trails and bird watching right outside your backyard. Built in 1973 this spacious home has undergone extensive updates including modernized kitchen, newer windows, furnace and hot water tank. With 3+2 bedrooms and 3.5 bathrooms the home offers ample space for a growing family or hosting guests. The main floor features 1,700 sq ft of living space with an additional 1,445 sq ft in the fully developed daylight walkout basement. Designed for comfort and accessibility this property is wheelchair friendly and includes a double attached carport. Don't miss your opportunity to own this home in a sought after location just to the outskirts of city limits but still conveniently close to amenities!
Pièces
- TypeNiveauDimensionsPlancher
- Salle à mangerPrincipal11' 2" x 6' 9"Autre
- Chambre à coucher principalePrincipal14' 3" x 4' 9.9"Autre
- Salle de jeuxSous-sol22' 8" x 14' 8"Autre
- Chambre à coucherSous-sol11' 8" x 9' 11"Autre
- Chambre à coucherSous-sol10' 6.9" x 19'Autre
- Salle à mangerPrincipal14' 6.9" x 16'Autre
- SalonSous-sol31' 2" x 23' 9.9"Autre
- BoudoirPrincipal9' x 12' 6"Autre
- FoyerPrincipal11' 2" x 5' 2"Autre
- CuisinePrincipal11' 2" x 11' 6.9"Autre
- Chambre à coucherPrincipal13' 5" x 10' 8"Autre
- RangementSous-sol10' 9.6" x 14' 8"Autre
- SalonPrincipal22' 6" x 14' 8"Autre
Agents de cette inscription
Demandez plus d’infos
Demandez plus d’infos
Emplacement
4001 9th Street S, Cranbrook, British Columbia, V1C 7A8 Canada
Autour de cette propriété
En savoir plus au sujet du quartier et des commodités autour de cette résidence.
- 27.62% 50 à 64 ans
- 27.62% 65 à 79 ans
- 13.33% 35 à 49 ans
- 9.52% 20 à 34 ans
- 5.71% 10 à 14 ans
- 5.71% 15 à 19 ans
- 3.81% 5 à 9 ans
- 3.81% 80 ans et plus
- 2.86% 0 à 4 ans
- Les résidences dans le quartier sont:
- 65.9% Ménages unifamiliaux
- 29.55% Ménages d'une seule personne
- 4.55% Ménages de deux personnes ou plus
- 0% Ménages multifamiliaux
- 118 000 $ Revenu moyen des ménages
- 50 600 $ Revenu personnel moyen
- Les gens de ce quartier parlent :
- 94.12% Anglais
- 2.94% Italien
- 0.98% Français
- 0.98% Néerlandais
- 0.98% Anglais et langue(s) non officielle(s)
- 0% Pied-noir
- 0% Atikamekw
- 0% Ililimowin (Moose Cree)
- 0% Inu Ayimun (Southern East Cree)
- 0% Iyiyiw-Ayimiwin (Northern East Cree)
- Le logement dans le quartier comprend :
- 91.3% Maison individuelle non attenante
- 8.7% Duplex
- 0% Maison jumelée
- 0% Maison en rangée
- 0% Appartement, moins de 5 étages
- 0% Appartement, 5 étages ou plus
- D’autres font la navette en :
- 2.56% Autre
- 0% Transport en commun
- 0% Marche
- 0% Vélo
- 40.86% Diplôme d'études secondaires
- 23.65% Certificat ou diplôme d'un collège ou cégep
- 22.58% Aucun diplôme d'études secondaires
- 8.6% Certificat ou diplôme d'apprenti ou d'une école de métiers
- 4.3% Baccalauréat
- 0% Certificat ou diplôme universitaire inférieur au baccalauréat
- 0% Certificat ou diplôme universitaire supérieur au baccalauréat
- L’indice de la qualité de l’air moyen dans la région est 1
- La région reçoit 207.82 mm de précipitations par année.
- La région connaît 7.39 jours de chaleur extrême (30.62 °C) par année.
Demander de l’information sur le quartier
En savoir plus au sujet du quartier et des commodités autour de cette résidence
Demander maintenantCalculatrice de versements hypothécaires
- $
- %$
- %
- Capital et intérêts 4 297 $ /mo
- Impôt foncier n/a
- Frais de copropriété n/a

