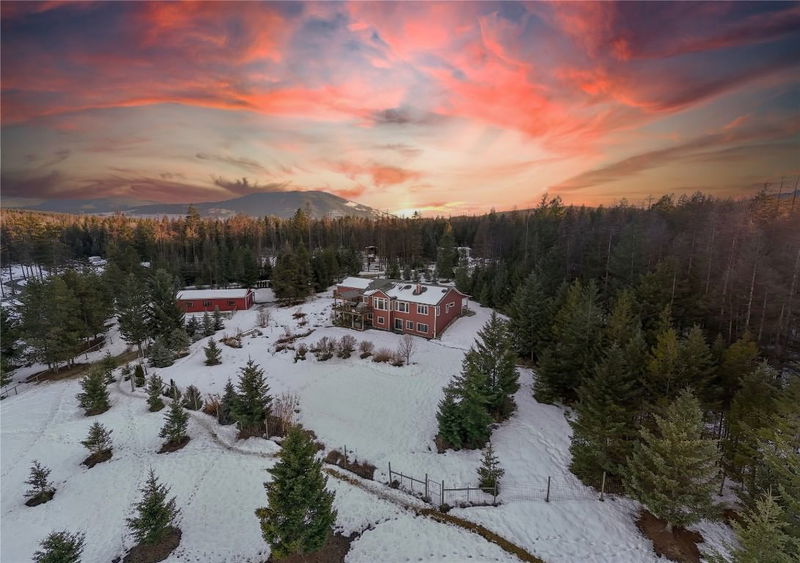Caractéristiques principales
- MLS® #: 10337833
- ID de propriété: SIRC2311004
- Type de propriété: Résidentiel, Maison unifamiliale détachée
- Aire habitable: 4 392 pi.ca.
- Grandeur du terrain: 5 ac
- Construit en: 2013
- Chambre(s) à coucher: 4
- Salle(s) de bain: 2+1
- Inscrit par:
- Royal LePage East Kootenay Realty
Description de la propriété
The most beautiful views in the region, this breathtaking 5-acre estate offers the perfect fusion of luxury and country living, creating an awe-inspiring backdrop for this executive home. Ensuring both privacy and security, the fully fenced property features an electronic gated entrance and a spacious triple garage. Step inside to a grand foyer that opens into a seamless open concept design, ideal for entertaining. The kitchen flows effortlessly into the dining area, while the living room anchored by a cozy gas fireplace frames serene mountain views. A bright and airy solarium, with vaulted ceilings, and skylights provides the ultimate space to unwind. The primary suite is a retreat, boasting stunning views and an ensuite with heated floors. The walkout basement is designed for comfort and entertainment, featuring a media room with a wet bar, a gym, two generous bedrooms, and a full bathroom. Outside, a covered patio leads to a private hot tub, perfect for relaxation. The property is well-equipped with a fully insulated pole barn offering power and water, horse stalls, an automatic waterer, fenced pastures, and a riding arena. Gather around the outdoor fireplace and enjoy the soothing ambiance of a cascading manmade creek. With direct access to year-round activities like cross-country skiing, snowshoeing, biking, hiking, and horseback riding, this extraordinary estate offers an unmatched lifestyle. Move in and start making unforgettable memories in your own private retreat!
Pièces
- TypeNiveauDimensionsPlancher
- CuisinePrincipal14' 2" x 12' 6.9"Autre
- Salle à mangerPrincipal13' 3" x 26' 11"Autre
- SalonPrincipal15' 5" x 15' 9"Autre
- Chambre à coucherPrincipal9' 6.9" x 12' 9.9"Autre
- Chambre à coucher principalePrincipal15' 5" x 15' 11"Autre
- Salle de lavagePrincipal8' x 13' 3"Autre
- Solarium/VerrièrePrincipal15' 3.9" x 13' 5"Autre
- Média / DivertissementSous-sol30' 2" x 21' 9"Autre
- Salle de sportSous-sol11' 9" x 11' 6"Autre
- Chambre à coucherSous-sol13' x 20' 3"Autre
- Chambre à coucherSous-sol12' 9.6" x 16' 2"Autre
- AtelierSous-sol17' 9.9" x 11' 8"Autre
- RangementSous-sol8' 6.9" x 8'Autre
Agents de cette inscription
Demandez plus d’infos
Demandez plus d’infos
Emplacement
3116 53rd Street S, Cranbrook, British Columbia, V1C 7A3 Canada
Autour de cette propriété
En savoir plus au sujet du quartier et des commodités autour de cette résidence.
Demander de l’information sur le quartier
En savoir plus au sujet du quartier et des commodités autour de cette résidence
Demander maintenantCalculatrice de versements hypothécaires
- $
- %$
- %
- Capital et intérêts 7 690 $ /mo
- Impôt foncier n/a
- Frais de copropriété n/a

