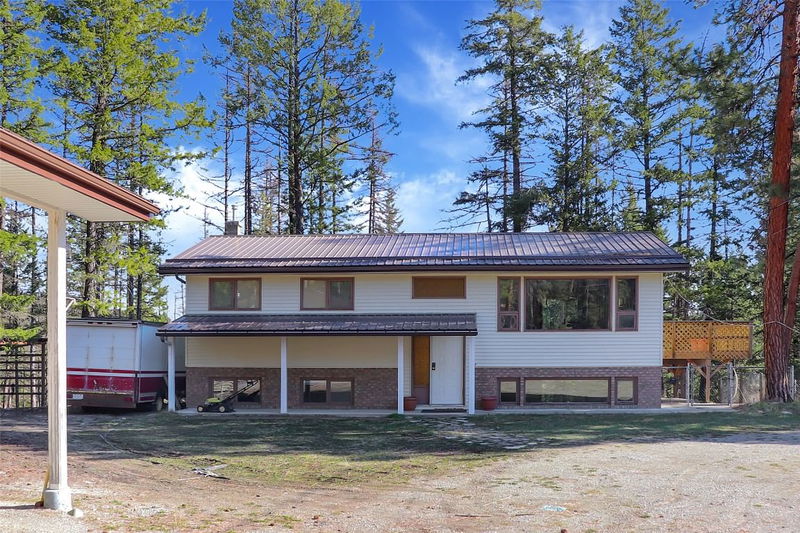Caractéristiques principales
- MLS® #: 10337118
- ID de propriété: SIRC2300342
- Type de propriété: Résidentiel, Maison unifamiliale détachée
- Aire habitable: 12 777 pi.ca.
- Grandeur du terrain: 5,50 ac
- Construit en: 1980
- Chambre(s) à coucher: 4
- Salle(s) de bain: 2
- Stationnement(s): 9
- Inscrit par:
- Century 21 Purcell Realty Ltd
Description de la propriété
This fantastic country property boasts the best of both worlds - a beautiful 4-bedroom, 2-bathroom home with a detached double garage PLUS a large shop and paint room. Inside the house, the open-floor layout leads to a large living room, dining room, and kitchen with a new stainless steel refrigerator and stove. Off the kitchen, there’s a private enclosed deck that’s ideal for backyard BBQ and entertaining. A full bathroom and two nice-sized bedrooms are also on this level. Downstairs, you’ll find a walk-out basement with two bedrooms, a full bathroom, laundry area, and rec room. A 200-amp electrical panel has been installed in the house. Outside, the detached double garage is heated and fully-insulated—new LED lighting, a 100 amp electrical panel, and a workbench, plus the garage is air plumbed for compressors. The 2,982 sq.ft shop with 16-ft ceilings is a dream for any tradesman or tradeswoman! Some features include: in-floor heating, energy-efficient boiler system, LED lighting, air plumbing down one side of the shop, electrical panels (200, 125 and 100 amp) and three welding outlets. Two 10-foot doors and a 14-foot door. The attached paint room has in-floor heating, a separate air system, and one 10x10 door. Located just a short 15-minute drive from Cranbrook, this amazing 5.5-acre property is partially fenced with an entrance gate. Security is no concern with two cameras ready for activation. Contact your REALTOR® for a showing today!
Pièces
- TypeNiveauDimensionsPlancher
- Chambre à coucherPrincipal11' x 12'Autre
- Chambre à coucher principalePrincipal10' 8" x 17' 6.9"Autre
- CuisinePrincipal11' 5" x 13' 6"Autre
- Salle à mangerPrincipal11' 5" x 9' 6"Autre
- SalonPrincipal14' x 16' 5"Autre
- Salle de lavageSous-sol9' 8" x 11' 6"Autre
- RangementSous-sol7' 6.9" x 6'Autre
- Salle de loisirsSous-sol24' 5" x 25'Autre
- Chambre à coucherSous-sol10' 5" x 8' 5"Autre
- Chambre à coucherSous-sol13' 9.6" x 10' 5"Autre
Agents de cette inscription
Demandez plus d’infos
Demandez plus d’infos
Emplacement
2154 Samuel Cres, Cranbrook, British Columbia, V1C 6T1 Canada
Autour de cette propriété
En savoir plus au sujet du quartier et des commodités autour de cette résidence.
- 23.89% 50 à 64 ans
- 19.03% 65 à 79 ans
- 18.58% 35 à 49 ans
- 13.27% 20 à 34 ans
- 7.52% 10 à 14 ans
- 5.75% 5 à 9 ans
- 5.31% 15 à 19 ans
- 4.42% 0 à 4 ans ans
- 2.21% 80 ans et plus
- Les résidences dans le quartier sont:
- 77.5% Ménages unifamiliaux
- 18.75% Ménages d'une seule personne
- 2.5% Ménages de deux personnes ou plus
- 1.25% Ménages multifamiliaux
- 132 000 $ Revenu moyen des ménages
- 56 100 $ Revenu personnel moyen
- Les gens de ce quartier parlent :
- 94.64% Anglais
- 1.79% Allemand
- 0.89% Français
- 0.89% Néerlandais
- 0.45% Swiss German
- 0.45% Roumain
- 0.45% Anglais et français
- 0.45% Anglais et langue(s) non officielle(s)
- 0% Pied-noir
- 0% Atikamekw
- Le logement dans le quartier comprend :
- 100% Maison individuelle non attenante
- 0% Maison jumelée
- 0% Duplex
- 0% Maison en rangée
- 0% Appartement, moins de 5 étages
- 0% Appartement, 5 étages ou plus
- D’autres font la navette en :
- 2.91% Autre
- 1.94% Marche
- 0% Transport en commun
- 0% Vélo
- 35.16% Diplôme d'études secondaires
- 25.28% Certificat ou diplôme d'un collège ou cégep
- 15.94% Certificat ou diplôme d'apprenti ou d'une école de métiers
- 15.38% Aucun diplôme d'études secondaires
- 4.95% Baccalauréat
- 2.2% Certificat ou diplôme universitaire supérieur au baccalauréat
- 1.09% Certificat ou diplôme universitaire inférieur au baccalauréat
- L’indice de la qualité de l’air moyen dans la région est 1
- La région reçoit 188 mm de précipitations par année.
- La région connaît 7.39 jours de chaleur extrême (31.39 °C) par année.
Demander de l’information sur le quartier
En savoir plus au sujet du quartier et des commodités autour de cette résidence
Demander maintenantCalculatrice de versements hypothécaires
- $
- %$
- %
- Capital et intérêts 5 370 $ /mo
- Impôt foncier n/a
- Frais de copropriété n/a

