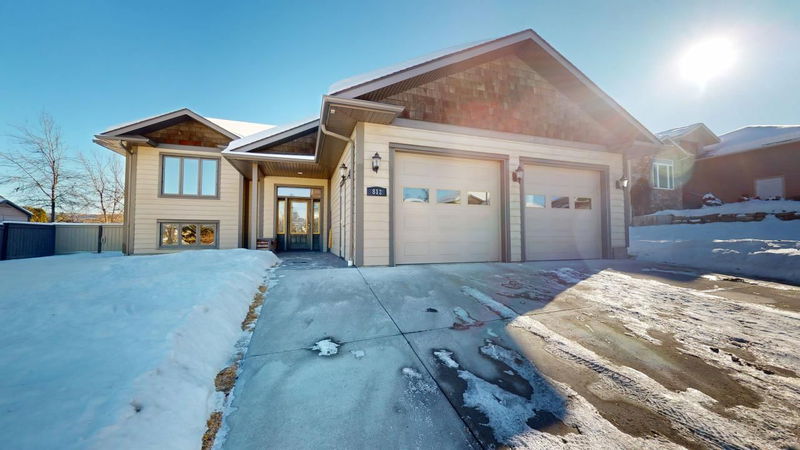Caractéristiques principales
- MLS® #: 10335206
- ID de propriété: SIRC2278485
- Type de propriété: Résidentiel, Maison unifamiliale détachée
- Aire habitable: 3 234 pi.ca.
- Grandeur du terrain: 0,24 ac
- Construit en: 2008
- Chambre(s) à coucher: 4
- Salle(s) de bain: 3
- Inscrit par:
- Royal LePage East Kootenay Realty
Description de la propriété
Experience executive living in this beautifully designed 2+2 bedroom home, where spaciousness meets comfort in an open-concept layout. The heart of the home is a large country kitchen, complete with in-floor radiant heating, flowing seamlessly into an oversized dining area and inviting living room—perfect for entertaining or quiet evenings in. The main floor boasts two well-appointed bedrooms, including a primary suite with a luxurious ensuite featuring a soaker tub and in-floor radiant heating for ultimate relaxation. Downstairs, the fully finished basement impresses with 9' ceilings, in-floor radiant heating, and a generous rec room and family room, creating a warm and welcoming space. Two additional bedrooms provide ample room for family, guests, or a home office. Step outside to a lovely covered deck where you can take in stunning views of the Steeples and the private pasture lands that this home backs onto. For added value, the owner has a quote in place to replace the basement carpets, ensuring a fresh start for its next owners.
Pièces
- TypeNiveauDimensionsPlancher
- Chambre à coucherPrincipal13' x 12'Autre
- Salle de bainsPrincipal4' 9.9" x 12'Autre
- SalonPrincipal17' 5" x 15' 5"Autre
- Chambre à coucher principalePrincipal13' x 18'Autre
- Salle de bainsPrincipal11' x 12'Autre
- CuisinePrincipal13' 2" x 13' 2"Autre
- Salle à mangerPrincipal10' 9.9" x 18' 8"Autre
- FoyerPrincipal6' 6" x 7' 9.9"Autre
- Salle familialeSous-sol27' 3" x 14' 6"Autre
- Salle de loisirsSous-sol18' 6" x 22'Autre
- Chambre à coucherSous-sol13' x 13'Autre
- Chambre à coucherSous-sol13' x 13'Autre
- Salle de bainsSous-sol5' x 7' 3"Autre
- Salle de lavageSous-sol9' 3" x 7' 3"Autre
- RangementSous-sol10' 3.9" x 11' 9"Autre
Agents de cette inscription
Demandez plus d’infos
Demandez plus d’infos
Emplacement
812 22nd Avenue S, Cranbrook, British Columbia, V1C 6Y7 Canada
Autour de cette propriété
En savoir plus au sujet du quartier et des commodités autour de cette résidence.
Demander de l’information sur le quartier
En savoir plus au sujet du quartier et des commodités autour de cette résidence
Demander maintenantCalculatrice de versements hypothécaires
- $
- %$
- %
- Capital et intérêts 4 150 $ /mo
- Impôt foncier n/a
- Frais de copropriété n/a

