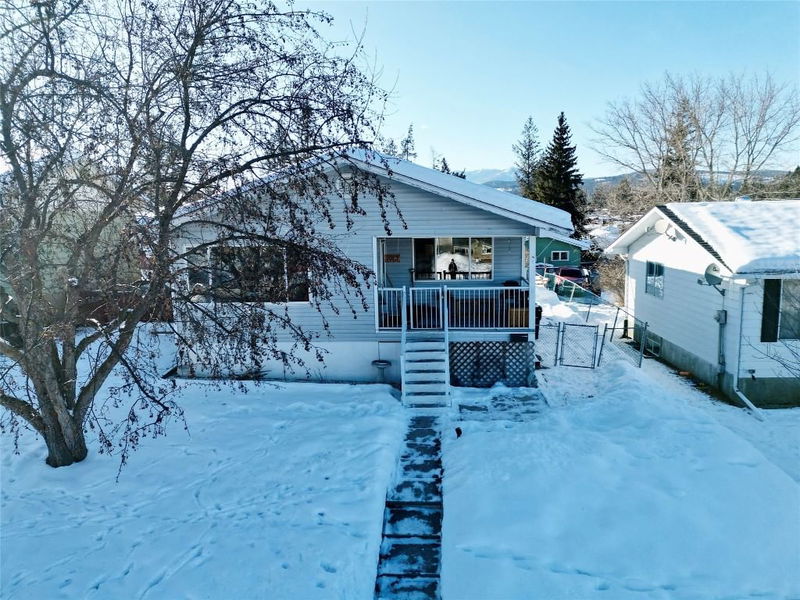Caractéristiques principales
- MLS® #: 10335103
- ID de propriété: SIRC2278457
- Type de propriété: Résidentiel, Maison unifamiliale détachée
- Aire habitable: 1 863 pi.ca.
- Grandeur du terrain: 0,11 ac
- Construit en: 1971
- Chambre(s) à coucher: 4
- Salle(s) de bain: 2
- Inscrit par:
- Royal LePage East Kootenay Realty
Description de la propriété
Charming Bungalow in Prime Location – Perfect for Every Buyer! Whether you’re just starting out, looking to downsize, or seeking an investment opportunity, this meticulously maintained bungalow is the perfect fit! Upon entering, you’ll be greeted by a spacious living room that flows seamlessly into the dining area and kitchen, creating an inviting atmosphere for entertaining and everyday living. The kitchen is a chef's delight, showcasing ample storage space along with modern stainless steel appliances, including a newer stove & refrigerator, making meal prep a breeze. Down the hall, you’ll find three generously sized bedrooms, accompanied by a full bathroom and multiple extra closets for linens, cleaning supplies, or additional storage needs. Venture downstairs to discover convenient side entry access leading to two parking spaces in the fully fenced backyard, complete with two storage sheds for all your outdoor essentials. The lower level also features a new furnace (2023) and hot water tank (2025) for your peace of mind. Additionally, there’s a fourth bedroom and a lovely 3-piece bath, ideal for guests or as a private retreat. The expansive recreation room boasts a cozy gas fireplace, providing the perfect setting for relaxation or gatherings. You'll also find a dedicated workshop area, cold storage room, and spacious laundry facilities on this level. Don’t miss out on this incredible opportunity!
Pièces
- TypeNiveauDimensionsPlancher
- Chambre à coucherPrincipal8' x 11'Autre
- ServiceSous-sol7' 3" x 4' 3.9"Autre
- Salle de bainsSous-sol5' 5" x 5' 6"Autre
- Chambre à coucher principalePrincipal9' 11" x 11' 11"Autre
- Salle de bainsPrincipal7' 3" x 8' 3"Autre
- Chambre à coucherPrincipal11' 11" x 11' 8"Autre
- Salle à mangerPrincipal7' 9.9" x 12'Autre
- Cave / chambre froideSous-sol6' x 5' 9"Autre
- AtelierSous-sol11' 2" x 9' 8"Autre
- CuisinePrincipal11' 6.9" x 9' 9"Autre
- Salle de lavageSous-sol17' 9.6" x 11' 8"Autre
- SalonPrincipal16' 9.6" x 12'Autre
- Salle de loisirsSous-sol13' 9.9" x 18' 3"Autre
- Chambre à coucherSous-sol9' 6.9" x 11' 9.6"Autre
Agents de cette inscription
Demandez plus d’infos
Demandez plus d’infos
Emplacement
1013 17th Avenue S, Cranbrook, British Columbia, V1C 3B9 Canada
Autour de cette propriété
En savoir plus au sujet du quartier et des commodités autour de cette résidence.
Demander de l’information sur le quartier
En savoir plus au sujet du quartier et des commodités autour de cette résidence
Demander maintenantCalculatrice de versements hypothécaires
- $
- %$
- %
- Capital et intérêts 2 197 $ /mo
- Impôt foncier n/a
- Frais de copropriété n/a

