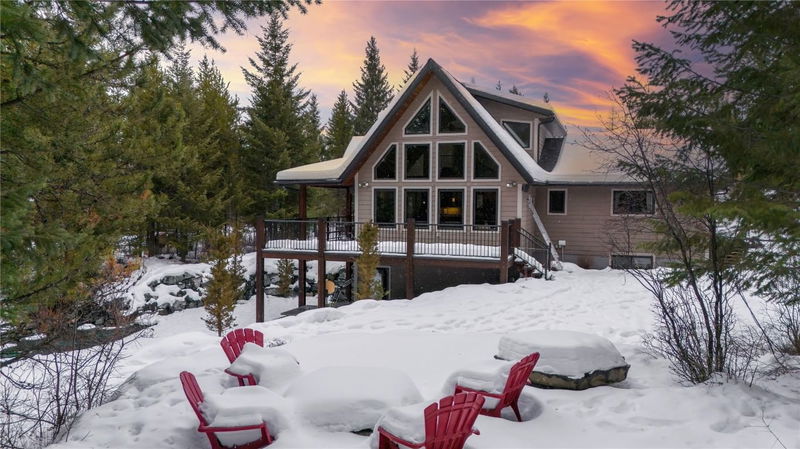Caractéristiques principales
- MLS® #: 10333922
- ID de propriété: SIRC2271418
- Type de propriété: Résidentiel, Maison unifamiliale détachée
- Aire habitable: 3 244 pi.ca.
- Grandeur du terrain: 1,80 ac
- Construit en: 2010
- Chambre(s) à coucher: 5
- Salle(s) de bain: 3
- Inscrit par:
- Royal LePage East Kootenay Realty
Description de la propriété
Nestled on a private 1.8 acre parcel, this breathtaking A-frame chalet boasts stunning architectural details, soaring 16' vaulted tongue-&-groove ceiling, custom iron railings, and fir timber accents.
The main level features a bright living room with floor-to-ceiling stone surround gas fireplace, a gourmet U-shaped kitchen equipped with a gas stove, alder wood trim and cabinets, and a eat-in peninsula with stone front. A 3 bay window dining nook provides a sunny spot to enjoy meals. 2 spacious bedrooms, a full bathroom, and combined laundry/mudroom complete the main level.
The master loft is a serene retreat, with a large walk-in closet, full ensuite with soaker tub/shower unit, and reading nook. The full walk-out basement features 9' ceilings, 2 bedrooms, full bathroom, and spacious recroom with access to the covered patio.
Enjoy the private yard with fire pit zone, stone retaining wall, semi-wrap around deck, loop-around driveway, and double garage. With its secluded setting and access to adjacent crown land, this property offers endless opportunities for outdoor recreation.
It boasts an extremely energy-efficient mechanical system, featuring natural gas hot water boiler system with in-floor heat in the basement and garage, European high-velocity furnace, 200 amp electrical service, water softener, and central vacuum system.
A true masterpiece awaits, offering a rare blend of luxury, comfort, and natural beauty. Perfect for those seeking a serene and luxurious retreat!
Pièces
- TypeNiveauDimensionsPlancher
- CuisinePrincipal14' 3.9" x 13' 6.9"Autre
- Chambre à coucher principale3ième étage13' 6.9" x 15' 9.6"Autre
- Chambre à coucher principalePrincipal10' 6.9" x 12' 3.9"Autre
- Salle de lavagePrincipal7' 9.9" x 10' 6.9"Autre
- Chambre à coucherSous-sol10' x 12'Autre
- Chambre à coucherSous-sol10' 2" x 12'Autre
- RangementSous-sol8' 9.6" x 10' 2"Autre
- Salle à mangerPrincipal6' 6" x 11' 6.9"Autre
- SalonPrincipal14' x 19' 9.9"Autre
- Chambre à coucher principalePrincipal10' 6.9" x 12' 3.9"Autre
- Salle de bainsPrincipal7' 3" x 9' 9.6"Autre
- Salle de bains3ième étage6' 2" x 7' 9.6"Autre
- Loft3ième étage7' 5" x 9' 11"Autre
- SalonSous-sol13' 6" x 19' 5"Autre
- Salle de bainsSous-sol8' x 8' 6.9"Autre
- Bureau à domicileSous-sol10' 6" x 19'Autre
Agents de cette inscription
Demandez plus d’infos
Demandez plus d’infos
Emplacement
3012 Westview Road, Cranbrook, British Columbia, V1C 7G8 Canada
Autour de cette propriété
En savoir plus au sujet du quartier et des commodités autour de cette résidence.
- 31.91% 50 to 64 years
- 20.57% 65 to 79 years
- 13.48% 35 to 49 years
- 12.06% 20 to 34 years
- 6.38% 15 to 19 years
- 4.96% 10 to 14 years
- 4.26% 5 to 9 years
- 3.55% 0 to 4 years
- 2.84% 80 and over
- Households in the area are:
- 69.09% Single family
- 29.09% Single person
- 1.82% Multi person
- 0% Multi family
- $137,000 Average household income
- $57,000 Average individual income
- People in the area speak:
- 95.68% English
- 2.16% French
- 1.44% German
- 0.72% English and French
- 0% Blackfoot
- 0% Atikamekw
- 0% Ililimowin (Moose Cree)
- 0% Inu Ayimun (Southern East Cree)
- 0% Iyiyiw-Ayimiwin (Northern East Cree)
- 0% Nehinawewin (Swampy Cree)
- Housing in the area comprises of:
- 100% Single detached
- 0% Semi detached
- 0% Duplex
- 0% Row houses
- 0% Apartment 1-4 floors
- 0% Apartment 5 or more floors
- Others commute by:
- 6% Other
- 0% Public transit
- 0% Foot
- 0% Bicycle
- 27.78% High school
- 23.33% Trade certificate
- 21.11% College certificate
- 13.33% Did not graduate high school
- 12.22% Bachelor degree
- 2.22% Post graduate degree
- 0% University certificate
- The average air quality index for the area is 1
- The area receives 216.51 mm of precipitation annually.
- The area experiences 7.4 extremely hot days (30.31°C) per year.
Demander de l’information sur le quartier
En savoir plus au sujet du quartier et des commodités autour de cette résidence
Demander maintenantCalculatrice de versements hypothécaires
- $
- %$
- %
- Capital et intérêts 5 854 $ /mo
- Impôt foncier n/a
- Frais de copropriété n/a

