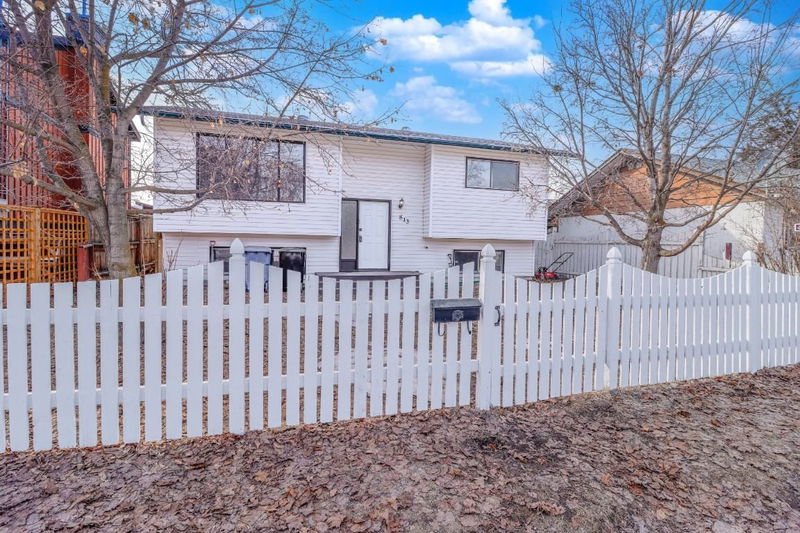Caractéristiques principales
- MLS® #: 10334415
- ID de propriété: SIRC2269701
- Type de propriété: Résidentiel, Maison unifamiliale détachée
- Aire habitable: 1 903 pi.ca.
- Grandeur du terrain: 0,12 ac
- Construit en: 1978
- Chambre(s) à coucher: 4
- Salle(s) de bain: 2
- Stationnement(s): 6
- Inscrit par:
- Real Broker B.C. Ltd
Description de la propriété
Check out our 24/7 virtual open house! Welcome Home. Charming family home on a quiet, tree-lined street offering the perfect blend of comfort, convenience, and charm. Imagine morning strolls along the Rotary Trail, afternoons at nearby parks/community garden, and the ease of having schools, shopping, cafe's, the hospital, and the college just minutes away. Step inside to discover an open-concept upper level, featuring a renovated (2019) chef-inspired kitchen with modern finishes and seamless access to a covered rear deck, ideal for entertaining. The sun-filled living room boasts an oversized picture window, while the renovated bathroom and two spacious bedrooms, including the primary suite, complete the upper level. Downstairs, you’ll find two additional bedrooms, a full bathroom, a cozy rec room, a laundry area, and a flex space perfect for a home gym, storage or office. Outside, a large fully fenced front yard with a charming white picket fence and beautiful mature trees offer a great place to relax. Rear alley access provides optional RV + additional parking, while the oversized double garage is ideal for a workshop or extra storage for all your toys. For added piece of mind the homes roof and shop roof were recently replaced (2021/2022), furnace serviced regularly, kitchen reno and appliances (2019) and main bathroom renovation in 2020.
Pièces
- TypeNiveauDimensionsPlancher
- Salle de loisirsSous-sol11' 2" x 11' 11"Autre
- RangementSous-sol11' 9" x 7' 11"Autre
- Chambre à coucherSous-sol11' x 10' 9.6"Autre
- Chambre à coucher principalePrincipal13' 9.6" x 13' 9.6"Autre
- Chambre à coucherPrincipal9' 6" x 11' 3.9"Autre
- Salle de bainsSous-sol7' 3" x 5' 8"Autre
- Salle de bainsPrincipal9' 6" x 7' 2"Autre
- CuisinePrincipal17' 8" x 17' 11"Autre
- Salle de lavageSous-sol10' 5" x 8' 8"Autre
- Chambre à coucherSous-sol10' 11" x 11' 5"Autre
- SalonPrincipal14' 2" x 14' 3.9"Autre
Agents de cette inscription
Demandez plus d’infos
Demandez plus d’infos
Emplacement
813 18a Avenue N, Cranbrook, British Columbia, V1C 3Y1 Canada
Autour de cette propriété
En savoir plus au sujet du quartier et des commodités autour de cette résidence.
Demander de l’information sur le quartier
En savoir plus au sujet du quartier et des commodités autour de cette résidence
Demander maintenantCalculatrice de versements hypothécaires
- $
- %$
- %
- Capital et intérêts 2 441 $ /mo
- Impôt foncier n/a
- Frais de copropriété n/a

