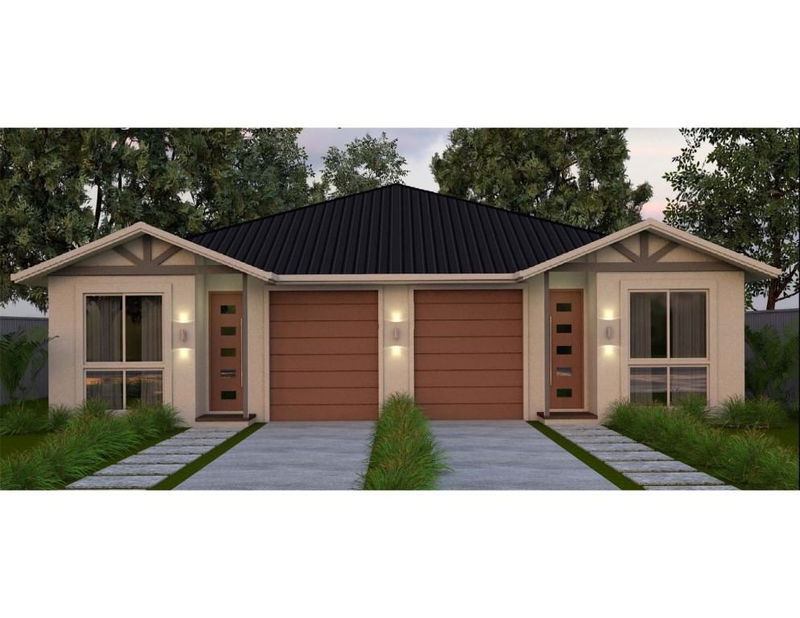Caractéristiques principales
- MLS® #: 10331411
- ID de propriété: SIRC2244019
- Type de propriété: Résidentiel, Maison unifamiliale détachée
- Aire habitable: 2 034 pi.ca.
- Grandeur du terrain: 0,40 ac
- Construit en: 2025
- Chambre(s) à coucher: 6
- Salle(s) de bain: 4
- Stationnement(s): 4
- Inscrit par:
- Royal LePage East Kootenay Realty
Description de la propriété
Introducing a unique opportunity to own a custom full duplex in the desirable Eagle Ridge community. With the freedom to choose your interior features and exterior design, you can create the perfect investment property or dream home.
Imagine generating rental income from four separate suites, with the option to add a basement suite on both sides of the duplex. The unfinished basements offer endless possibilities, and with the potential for additional rental income, this property is an investor's dream come true. Reach out to us for custom pricing on basement completion options.
Eagle Ridge offers a tranquil and picturesque setting, with hundreds of acres of community forest accessible just footsteps from your door! Enjoy the beautiful outdoors, explore the nearby trails, or take in a ball game at the Kinsmen Quad Ball Diamonds, all within walking distance.
Making homeownership even more accessible, financing options are available with as little as 7% down. With its unique blend of natural beauty, customization options, and investment potential, this opportunity is not to be missed. Price is plus GST. The plan is preliminary in nature and are subject to change as the design is further refined.
Pièces
- TypeNiveauDimensionsPlancher
- SalonPrincipal13' 5" x 17' 9.6"Autre
- Salle de lavagePrincipal5' 9.6" x 5' 3"Autre
- Chambre à coucher principalePrincipal10' 9.9" x 10' 9.9"Autre
- Chambre à coucherPrincipal8' 9.9" x 8' 9.9"Autre
- Chambre à coucherPrincipal8' 9.9" x 8' 9.9"Autre
- FoyerPrincipal3' 3" x 19' 8"Autre
- CuisinePrincipal8' 3" x 9' 9.9"Autre
- SalonPrincipal13' 5" x 17' 9.6"Autre
- Salle de lavagePrincipal5' 9.6" x 5' 3"Autre
- Chambre à coucher principalePrincipal10' 9.9" x 10' 9.9"Autre
- Chambre à coucherPrincipal8' 9.9" x 8' 9.9"Autre
- Chambre à coucherPrincipal8' 9.9" x 8' 9.9"Autre
- FoyerPrincipal3' 3" x 19' 8"Autre
- CuisinePrincipal8' 3" x 9' 9.9"Autre
Agents de cette inscription
Demandez plus d’infos
Demandez plus d’infos
Emplacement
Lots 25&26 Eagle Ridge Crescent N, Cranbrook, British Columbia, V1C 5R5 Canada
Autour de cette propriété
En savoir plus au sujet du quartier et des commodités autour de cette résidence.
Demander de l’information sur le quartier
En savoir plus au sujet du quartier et des commodités autour de cette résidence
Demander maintenantCalculatrice de versements hypothécaires
- $
- %$
- %
- Capital et intérêts 0
- Impôt foncier 0
- Frais de copropriété 0

