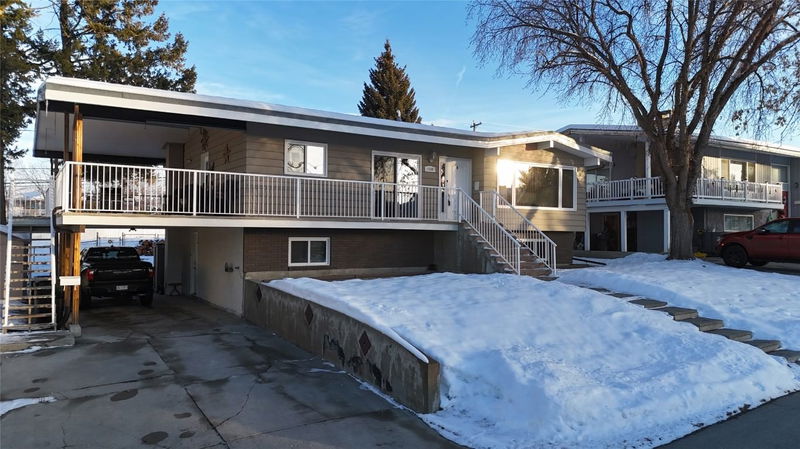Caractéristiques principales
- MLS® #: 10332418
- ID de propriété: SIRC2244013
- Type de propriété: Résidentiel, Maison unifamiliale détachée
- Aire habitable: 2 524 pi.ca.
- Grandeur du terrain: 0,17 ac
- Construit en: 1972
- Chambre(s) à coucher: 4
- Salle(s) de bain: 2
- Inscrit par:
- RE/MAX Blue Sky Realty
Description de la propriété
In the heart of a welcoming neighborhood, where laughter echoes from nearby schools and the scent of fresh blooms fill the air, lies a home ready to embrace its next family. Just four blocks from both a junior high and an elementary school. The current owners have poured their love into every corner, ensuring it's not just a house but a haven. They've updated the windows and doors, bringing in streams of natural light and a sense of security. The modern furnace and on-demand hot water tank promise comfort and convenience, while the central air conditioning ensures a cool retreat during those warm summer days. Imagine stepping out onto the expansive 14X34 covered deck, right off the kitchen, It's not just a deck; it's a stage for countless BBQ's, family gatherings, and quiet evenings under the stars. With the gas line ready for your barbecue, you'll never face the frustration of an empty propane tank mid-celebration again. Inside, the warmth of a gas fireplace in both the living room and the cozy rec room invites you to unwind and create cherished moments. With 3+1 bedrooms, there's ample space for everyone to find their little corner of peace and joy. The central vacuum system and in-ground sprinklers add a touch of ease to your daily routines, making life just a but sweeter. The attached carport provides shelter for your vehicles, while the fully fenced yard offers a safe haven for pets.
Pièces
- TypeNiveauDimensionsPlancher
- CuisinePrincipal10' 11" x 10' 5"Autre
- SalonPrincipal16' 8" x 15' 3.9"Autre
- Chambre à coucherPrincipal9' 5" x 10' 9.9"Autre
- Chambre à coucher principalePrincipal14' 9.6" x 11' 3"Autre
- Salle de jeuxSous-sol16' x 10' 9"Autre
- Chambre à coucherSous-sol12' 2" x 12' 9.9"Autre
- Salle de lavageSous-sol13' 3.9" x 8' 6.9"Autre
- Salle de bainsSous-sol10' 9.9" x 10'Autre
- FoyerPrincipal12' 3" x 4' 6.9"Autre
- Salle de loisirsSous-sol21' x 13' 3.9"Autre
- Chambre à coucherPrincipal9' 5" x 11'Autre
- Salle à mangerPrincipal10' 11" x 9' 3.9"Autre
Agents de cette inscription
Demandez plus d’infos
Demandez plus d’infos
Emplacement
1508 3rd Avenue S, Cranbrook, British Columbia, V1C 2C8 Canada
Autour de cette propriété
En savoir plus au sujet du quartier et des commodités autour de cette résidence.
- 20.42% 35 to 49 years
- 19.96% 50 to 64 years
- 15.8% 20 to 34 years
- 14.25% 65 to 79 years
- 7.7% 10 to 14 years
- 6.96% 15 to 19 years
- 6.01% 5 to 9 years
- 4.57% 0 to 4 years
- 4.33% 80 and over
- Households in the area are:
- 76.08% Single family
- 20.61% Single person
- 3.31% Multi person
- 0% Multi family
- $122,290 Average household income
- $56,288 Average individual income
- People in the area speak:
- 95.32% English
- 1.25% Mandarin
- 0.97% German
- 0.65% Spanish
- 0.57% French
- 0.44% Italian
- 0.44% English and non-official language(s)
- 0.28% English and French
- 0.08% Dutch
- 0% Blackfoot
- Housing in the area comprises of:
- 90.18% Single detached
- 4.76% Semi detached
- 3.13% Duplex
- 1.24% Apartment 1-4 floors
- 0.69% Row houses
- 0% Apartment 5 or more floors
- Others commute by:
- 3.77% Foot
- 1.86% Public transit
- 0.65% Other
- 0% Bicycle
- 36.41% High school
- 24.33% College certificate
- 12.12% Bachelor degree
- 11.69% Trade certificate
- 11.62% Did not graduate high school
- 3.83% Post graduate degree
- 0% University certificate
- The average air quality index for the area is 1
- The area receives 202.38 mm of precipitation annually.
- The area experiences 7.39 extremely hot days (30.89°C) per year.
Demander de l’information sur le quartier
En savoir plus au sujet du quartier et des commodités autour de cette résidence
Demander maintenantCalculatrice de versements hypothécaires
- $
- %$
- %
- Capital et intérêts 2 924 $ /mo
- Impôt foncier n/a
- Frais de copropriété n/a

