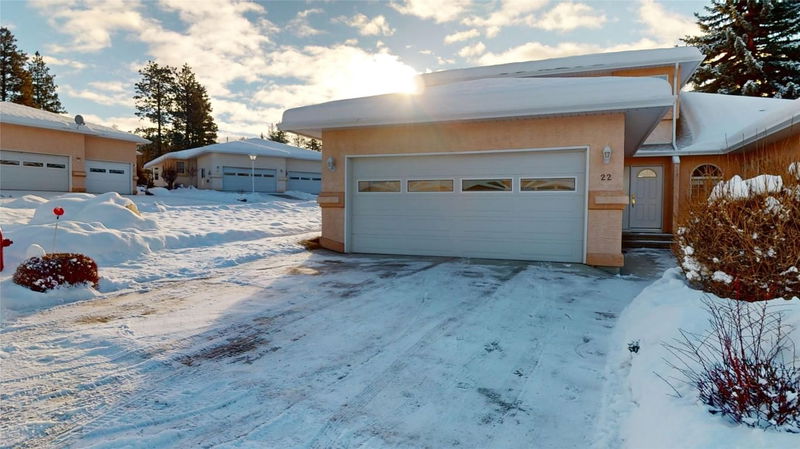Caractéristiques principales
- MLS® #: 10331604
- ID de propriété: SIRC2236785
- Type de propriété: Résidentiel, Condo
- Aire habitable: 2 295 pi.ca.
- Grandeur du terrain: 0,12 ac
- Construit en: 1995
- Chambre(s) à coucher: 3
- Salle(s) de bain: 3+1
- Stationnement(s): 2
- Inscrit par:
- RE/MAX Blue Sky Realty
Description de la propriété
Welcome to this exceptional home located in the highly sought-after community of Fountain Estates! Thoughtfully designed and meticulously maintained, this residence offers the perfect blend of comfort and convenience. With three spacious bedrooms, four bathrooms, and a fully finished basement, there’s plenty of room for family living, entertaining guests, or setting up a home office. The large windows throughout the home flood each space with natural light, creating a warm and inviting feel every room you enter. Cozy up by the gas fireplace on cool evenings or enjoy the convenience of the attached garage, providing ample space for parking and storage. Plus, as part of a strata community, you’ll benefit from a low-maintenance lifestyle—no yard work required! Perfectly situated, this home offers unparalleled access to Cranbrook’s top amenities. It’s just steps away from the Cranbrook Golf Course, a short drive to the College of the Rockies and East Kootenay Regional Hospital, and close to outdoor treasures like the Community Forest and Idlewild Park. Whether you’re an avid golfer, outdoor enthusiast, or simply appreciate the convenience of a prime location, this property delivers it all. This move-in-ready home is ideal for anyone seeking modern living in an unbeatable location. Don’t let this opportunity pass you by—schedule your viewing today and make Fountain Estates your new home!
Téléchargements et médias
Pièces
- TypeNiveauDimensionsPlancher
- CuisinePrincipal8' 6.9" x 16' 11"Autre
- Chambre à coucher2ième étage8' 6.9" x 9' 3.9"Autre
- Chambre à coucherSous-sol8' 2" x 10' 2"Autre
- Salle à mangerPrincipal1' 9.6" x 1' 9.6"Autre
- SalonPrincipal15' 3.9" x 24' 8"Autre
- Boudoir2ième étage15' 9.6" x 15' 6.9"Autre
- Chambre à coucher principale2ième étage15' 3.9" x 18' 3.9"Autre
- Salle de bains2ième étage5' 3" x 8' 6.9"Autre
- Sous-solSous-sol10' x 29' 6"Autre
- Salle de bainsSous-sol4' 9" x 8' 3"Autre
- AutrePrincipal5' 6" x 8' 2"Autre
- Salle de bains2ième étage5' 9.9" x 10' 11"Autre
Agents de cette inscription
Demandez plus d’infos
Demandez plus d’infos
Emplacement
617 27th Avenue S #22, Cranbrook, British Columbia, V1C 6L1 Canada
Autour de cette propriété
En savoir plus au sujet du quartier et des commodités autour de cette résidence.
Demander de l’information sur le quartier
En savoir plus au sujet du quartier et des commodités autour de cette résidence
Demander maintenantCalculatrice de versements hypothécaires
- $
- %$
- %
- Capital et intérêts 0
- Impôt foncier 0
- Frais de copropriété 0

