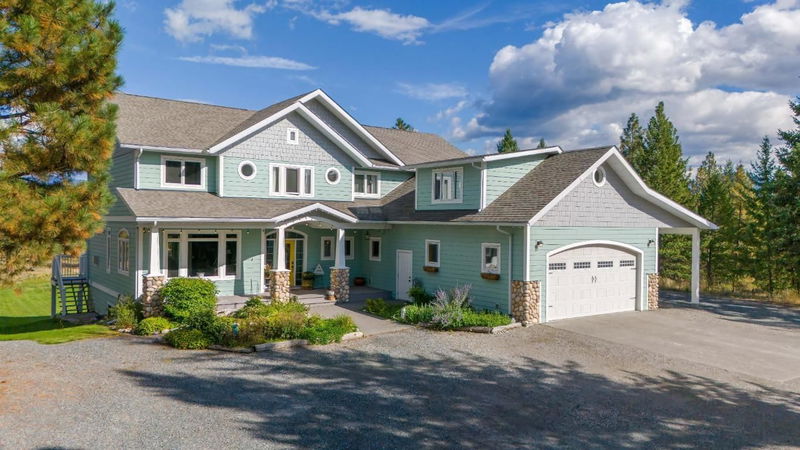Caractéristiques principales
- MLS® #: 2479654KO
- ID de propriété: SIRC2216313
- Type de propriété: Résidentiel, Maison unifamiliale détachée
- Aire habitable: 5 510 pi.ca.
- Construit en: 2015
- Chambre(s) à coucher: 8
- Salle(s) de bain: 5
- Inscrit par:
- Royal LePage East Kootenay Realty
Description de la propriété
Discover a rare opportunity with this stunning 3-level family home, offering approximately 6,000 sqft of living space on nearly 5 acres on the edge of Cranbrook. Built in 2015, this thoughtfully designed home perfectly blends modern style with functional design. The expansive living space includes 8 bedrooms & 5 bathrooms ensuring ample space for family & guests. The main floor features a gourmet kitchen with granite countertops, prep sink, & butler's pantry for added convenience. Off the kitchen you'll find a formal dining room complete with cabinetry, bar sink, & its own dishwasher. The main floor also includes living room with gas fireplace, library, full bathroom, bedroom, & large foyer area leading to the garage. Head upstairs to find a luxurious master suite with a stunning ensuite, large wardrobe area, & private patio featuring a personal hot tub. On this floor you'll find another 4 bedrooms, 2 bathrooms, laundry room, & loft space. More great features can be found downstairs which include a gym, office, 2 more bedrooms, family room, plenty of storage, & a bathroom with exterior door. This floor also has its own in-floor heating system which could be a benefit for creating a proper suite in the future. The attached oversized garage has an accessory side door for toys & equipment & a carport wired for RVs. Outside you'll find a beautiful lawn, established gardens, a small orchard, & chicken coop, all with irrigation. There's too much more to list! Call your agent to come explore this outstanding property.
Pièces
- TypeNiveauDimensionsPlancher
- Garde-mangerPrincipal4' 9.9" x 6' 6"Autre
- BoudoirSous-sol12' 4.9" x 11' 1.9"Autre
- BoudoirPrincipal8' 6" x 7' 6"Autre
- Chambre à coucher2ième étage10' 3.9" x 12' 3.9"Autre
- CuisinePrincipal12' 4.9" x 22' 6.9"Autre
- Salle de sportSous-sol15' x 9' 3"Autre
- Chambre à coucher2ième étage14' 6.9" x 9' 3.9"Autre
- Chambre à coucher2ième étage13' 6" x 11' 3.9"Autre
- BibliothèquePrincipal14' x 14' 3.9"Autre
- Chambre à coucherSous-sol11' 3.9" x 9' 3.9"Autre
- FoyerPrincipal9' 1.9" x 12' 7.9"Autre
- RangementSous-sol13' 6" x 6' 3.9"Autre
- Salle de loisirsSous-sol17' 1.9" x 9' 3"Autre
- Chambre à coucher2ième étage10' 10.9" x 14' 1.9"Autre
- Chambre à coucher principale2ième étage16' 6" x 16' 1.9"Autre
- Loft2ième étage15' x 32' 9.9"Autre
- Salle familialeSous-sol19' 3.9" x 19' 6"Autre
- Salle de lavage2ième étage7' 9.9" x 9' 6"Autre
- SalonPrincipal17' x 16' 9.9"Autre
- Salle à mangerPrincipal12' 4.9" x 14' 9.9"Autre
- Chambre à coucherSous-sol13' 6" x 9' 9.9"Autre
- Chambre à coucherPrincipal9' 4.9" x 11' 9"Autre
Agents de cette inscription
Demandez plus d’infos
Demandez plus d’infos
Emplacement
6040 Parnaby Road, Cranbrook, British Columbia, V1C 0C2 Canada
Autour de cette propriété
En savoir plus au sujet du quartier et des commodités autour de cette résidence.
Demander de l’information sur le quartier
En savoir plus au sujet du quartier et des commodités autour de cette résidence
Demander maintenantCalculatrice de versements hypothécaires
- $
- %$
- %
- Capital et intérêts 0
- Impôt foncier 0
- Frais de copropriété 0

