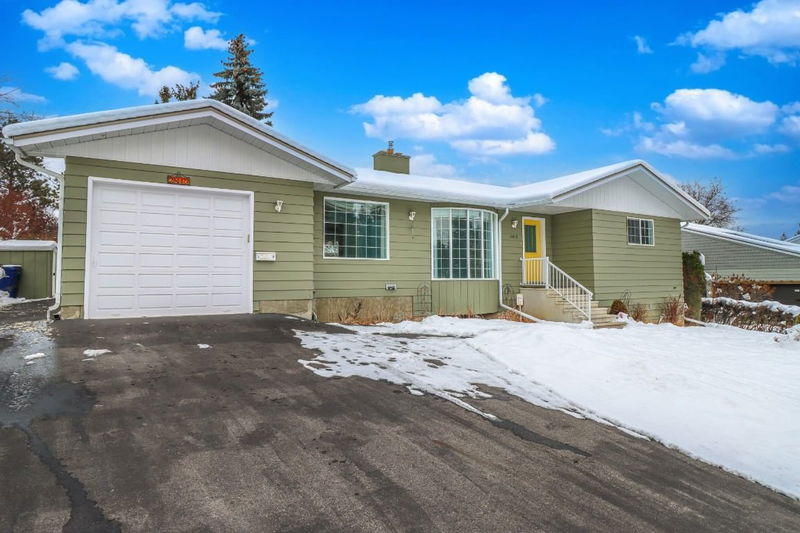Caractéristiques principales
- MLS® #: 2480013KO
- ID de propriété: SIRC2216139
- Type de propriété: Résidentiel, Maison unifamiliale détachée
- Aire habitable: 2 771 pi.ca.
- Construit en: 1978
- Chambre(s) à coucher: 3
- Salle(s) de bain: 3
- Stationnement(s): 2
- Inscrit par:
- Real Broker B.C. Ltd
Description de la propriété
This stunning custom-built 3-bedroom, 3-bath home combines the prefect blend of space, luxury & is located just steps to the Cranbrook golf course & community forest. From the moment you step inside, you'll be greeted by the charm of a two-sided wood-burning fireplace, creating a warm ambiance in both the sunken living room & adjoining spaces. The dream kitchen features built-in appliances, bright white cabinets, & a layout perfect for everyday living. A stunning formal dining room & spacious breakfast nook also make this a wonderful place to entertain family & friends. As added convenience this home offers main floor laundry, easy access to the attached garage & rear yard. This home?s thoughtful design also includes a spacious primary bedroom with its own full ensuite, cedar sauna, a jetted soaker tub, & a fully finished basement with an additional bedroom. With direct basement access from the finished garage, this home also delivers maximum convenience. Storage is plentiful throughout the house, ensuring all your needs are met. Outside, the private backyard provides a peaceful retreat with a shed for extra storage and mature trees for added privacy. This home features tons of parking and is within walking distance to the hospital, golf course, community forest, dog park and schools, making it an ideal location for any family at any stage of life.
Pièces
- TypeNiveauDimensionsPlancher
- CuisinePrincipal11' 10.9" x 10' 6"Autre
- Salle de lavagePrincipal8' 9.6" x 2' 4.9"Autre
- Chambre à coucher principalePrincipal11' 6" x 15' 4.9"Autre
- Salle à mangerPrincipal13' 3" x 17' 10.9"Autre
- SalonPrincipal14' 6" x 18' 9.9"Autre
- Chambre à coucherSous-sol11' 4.9" x 8' 6.9"Autre
- Chambre à coucherPrincipal8' 9.9" x 12' 7.9"Autre
- Salle à mangerPrincipal12' 7.9" x 10' 6"Autre
- SaunaSous-sol3' 3" x 9' 7.9"Autre
- RangementSous-sol23' 9.9" x 22' 7.9"Autre
- RangementSous-sol14' 7.9" x 4' 9.9"Autre
- Salle familialeSous-sol14' 6.9" x 32' 7.9"Autre
Agents de cette inscription
Demandez plus d’infos
Demandez plus d’infos
Emplacement
2813 2nd Street, Cranbrook, British Columbia, V1C 5B6 Canada
Autour de cette propriété
En savoir plus au sujet du quartier et des commodités autour de cette résidence.
Demander de l’information sur le quartier
En savoir plus au sujet du quartier et des commodités autour de cette résidence
Demander maintenantCalculatrice de versements hypothécaires
- $
- %$
- %
- Capital et intérêts 0
- Impôt foncier 0
- Frais de copropriété 0

