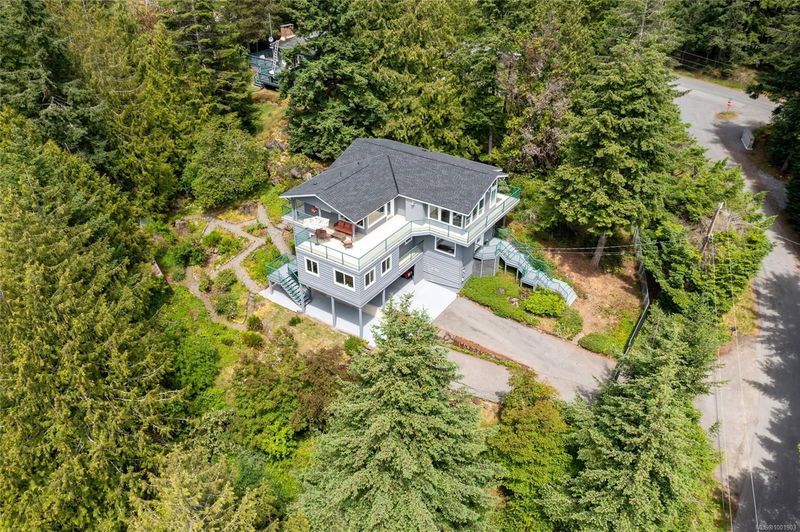Caractéristiques principales
- MLS® #: 1001903
- ID de propriété: SIRC2464006
- Type de propriété: Résidentiel, Maison unifamiliale détachée
- Aire habitable: 2 633 pi.ca.
- Grandeur du terrain: 0,54 ac
- Construit en: 1976
- Chambre(s) à coucher: 3+1
- Salle(s) de bain: 4
- Stationnement(s): 4
- Inscrit par:
- Dockside Realty Ltd.
Description de la propriété
Exquisite Westcoast Home on Peaceful Pender Island! Whether you're envisioning a bustling family hub, a lucrative B&B venture, or a tranquil retirement retreat, this sprawling 4BR, 4BA, approximately 2600 sqft, fully fenced sanctuary on a quiet no-thru road offers ultimate privacy, plus the space & versatility you crave. Picture sun-drenched mornings with golden light streaming through expansive south facing windows, bouncing off high cathedral ceilings throughout the open-plan kitchen & dining areas. Step onto the gigantic deck, perfect for starlit gatherings & lazy afternoon escapes. Recent renovations since 2022 include a new roof, windows, interior & exterior paint, electrical upgrades, plus a dedicated studio suite. All that's left is to unpack your dreams and start living them! The Magic Lake Swimming Hole is just around the corner. Several choice local beach access points & the exclusive Thieves Bay Marina are also added benefits of living in this awesome neighbourhood!
Téléchargements et médias
Pièces
- TypeNiveauDimensionsPlancher
- EntréeSupérieur12' x 5'Autre
- EntréeSupérieur11' x 13'Autre
- Salle de lavageSupérieur5' x 7'Autre
- EntréeSupérieur4' x 6'Autre
- EntréeSupérieur17' x 9'Autre
- RangementSupérieur22' x 12'Autre
- AtelierSupérieur29' x 25'Autre
- Salle de bainsSupérieur8' x 5'Autre
- Chambre à coucherSupérieur13' x 13'Autre
- Chambre à coucher principalePrincipal23' x 12'Autre
- SalonPrincipal24' x 13'Autre
- EnsuitePrincipal12' x 8'Autre
- Salle de bainsPrincipal8' x 5'Autre
- Chambre à coucherPrincipal10' x 12'Autre
- Chambre à coucherPrincipal10' x 8'Autre
- CuisinePrincipal10' x 16'Autre
- EntréePrincipal9' x 16'Autre
- Salle à mangerPrincipal10' x 14'Autre
- Salle de bainsSupérieur8' x 5'Autre
- AutrePrincipal12' x 22'Autre
- VérandaSupérieur12' x 8'Autre
- AutrePrincipal14' x 14'Autre
Agents de cette inscription
Demandez plus d’infos
Demandez plus d’infos
Emplacement
4826 Cannon Cres, Pender Island, British Columbia, V0N 2M2 Canada
Autour de cette propriété
En savoir plus au sujet du quartier et des commodités autour de cette résidence.
Demander de l’information sur le quartier
En savoir plus au sujet du quartier et des commodités autour de cette résidence
Demander maintenantCalculatrice de versements hypothécaires
- $
- %$
- %
- Capital et intérêts 0
- Impôt foncier 0
- Frais de copropriété 0

