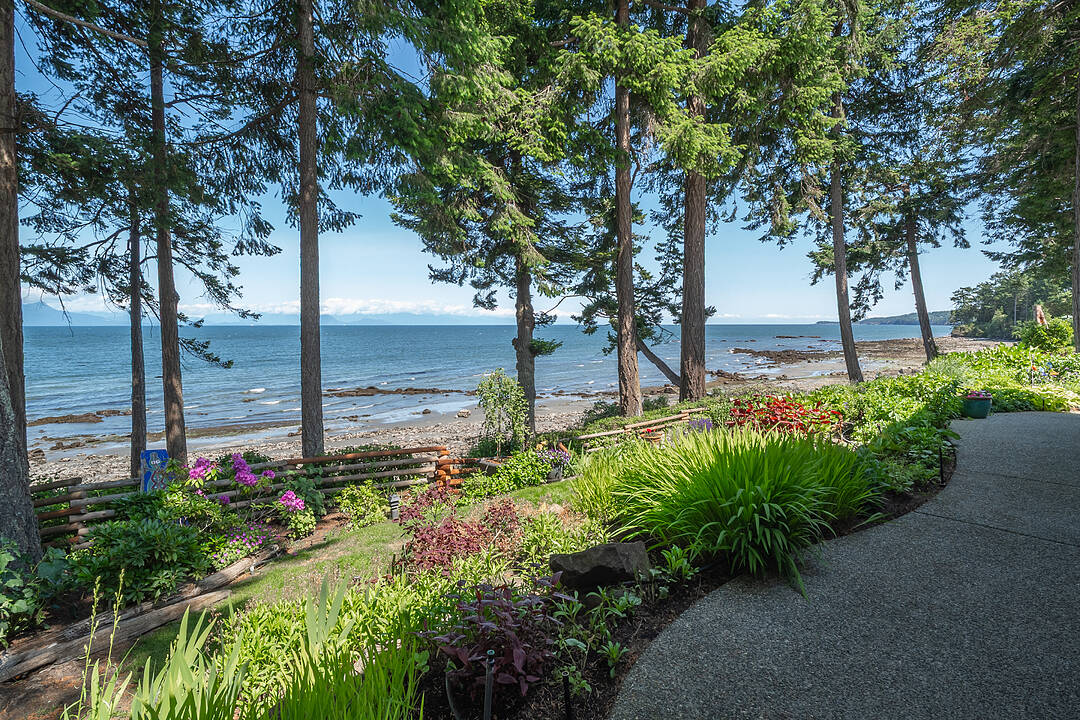Caractéristiques principales
- MLS® #: 1020208
- ID de propriété: SIRC2455840
- Type de propriété: Résidentiel, Maison unifamiliale détachée
- Genre: Sur mesure
- Aire habitable: 4 302 pi.ca.
- Grandeur du terrain: 1,02 ac
- Construit en: 2008
- Chambre(s) à coucher: 5
- Salle(s) de bain: 6
- Age approximatif: 2007
- Stationnement(s): 4
- Inscrit par:
- Sandy Berry
Description de la propriété
Waterfront Oasis! This rare one acre walk-on waterfront property blends heritage charm with modern comfort in a private, southeast-facing fully fenced and irrigated garden setting. Beautiful custom one level five bedrooms, five bathrooms features vaulted ceilings, skylights, extensive windows and French doors, wraparound verandahs, and heated concrete floors. Designed in an H shape, with the kitchen, dining and living areas in the center and featuring a great Rumsford fireplace. Gourmet kitchen with stainless steel appliances, a giant island with maple cutting block, walk in pantry and wine room. The spacious primary wing enjoys a sitting area, fireplace, a beautiful ensuite bathroom with steam shower, and private study/den. The guest wing offers three unique ensuite bedrooms. Many unique touches include imported Indian doors, cabinets and vanities. The mature gardens are breathtaking, lovingly created over the years. Cozy guest cabin, hot tub, outdoor showers, potting shed, wood shed, double garage and workshop area.
Téléchargements et médias
Caractéristiques
- Accessible en fauteuil roulant
- Appareils ménagers en acier inox
- Appareils ménagers haut-de-gamme
- Au bord de l’eau
- Bibliothèque
- Bord d’océan
- Clôture brise-vue
- Comptoir en granite
- Cuisine avec coin repas
- Domotique
- Espace de rangement
- Espace extérieur
- Foyer
- Garde-manger
- Génératrice
- Île
- Intimité
- Jardins
- Patio
- Penderie
- Pièce de détente
- Plan d'étage ouvert
- Plancher radiant
- Planchers chauffants
- Salle de bain attenante
- Salle de lavage
- Spa / bain tourbillon
- Stationnement
- Système d’arrosage
- Système d’arrosage
- Terrasse
- Vue sur l’océan
Pièces
- TypeNiveauDimensionsPlancher
- Salle à mangerPrincipal52' 5.9" x 75' 5.5"Autre
- CuisinePrincipal59' 6.6" x 75' 5.5"Autre
- Chambre à coucher principalePrincipal65' 7.4" x 78' 8.8"Autre
- SalonPrincipal52' 5.9" x 75' 5.5"Autre
- Bureau à domicilePrincipal45' 11.1" x 78' 8.8"Autre
- AutrePrincipal19' 8.2" x 26' 2.9"Autre
- Cave à vinPrincipal19' 8.2" x 26' 2.9"Autre
- Penderie (Walk-in)Principal32' 9.7" x 59' 6.6"Autre
- Chambre à coucherPrincipal42' 7.8" x 52' 5.9"Autre
- Chambre à coucherPrincipal42' 7.8" x 52' 5.9"Autre
- Chambre à coucherPrincipal42' 7.8" x 52' 5.9"Autre
- Salle de lavagePrincipal32' 9.7" x 59' 6.6"Autre
- Chambre à coucherAutre26' 2.9" x 22' 11.5"Autre
- Séjour / Salle à mangerAutre39' 4.4" x 39' 4.4"Autre
- AtelierPrincipal36' 10.7" x 75' 5.5"Autre
- AutrePrincipal75' 5.5" x 75' 5.5"Autre
Contactez-moi pour plus d’informations
Emplacement
1664 Queequeg Turnabout, Gabriola Island, British Columbia, V0R 1X5 Canada
Autour de cette propriété
En savoir plus au sujet du quartier et des commodités autour de cette résidence.
Demander de l’information sur le quartier
En savoir plus au sujet du quartier et des commodités autour de cette résidence
Demander maintenantCalculatrice de versements hypothécaires
- $
- %$
- %
- Capital et intérêts 0
- Impôt foncier 0
- Frais de copropriété 0
Commercialisé par
Sotheby’s International Realty Canada
752 Douglas Street
Victoria, Colombie-Britannique, V8W 3M6

