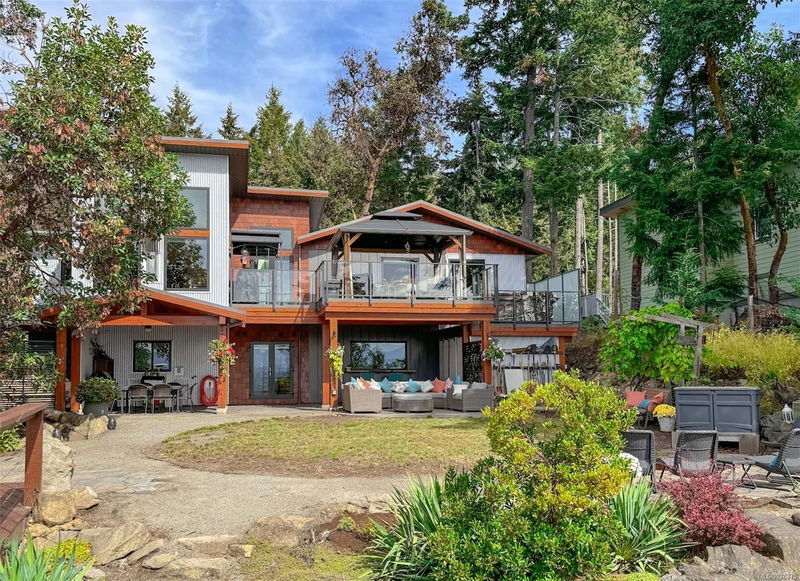Caractéristiques principales
- MLS® #: 976375
- ID de propriété: SIRC2332349
- Type de propriété: Résidentiel, Maison unifamiliale détachée
- Aire habitable: 2 577 pi.ca.
- Grandeur du terrain: 0,61 ac
- Construit en: 2008
- Chambre(s) à coucher: 1+1
- Salle(s) de bain: 3
- Stationnement(s): 3
- Inscrit par:
- Royal LePage Nanaimo Realty Gabriola
Description de la propriété
This beautifully crafted custom 2577 sq.ft home blends modern design with natural beauty, offering stunning ocean and mountain views from a high-bank waterfront location. The exterior features metal and wood siding, while the interior has a grand entrance and open staircase. The main level includes wood floors, vaulted ceilings, 2 heat pumps, a propane fireplace in the living room, and a chef's kitchen with a propane cookstove, pantry, and wooden eating bar. Also on this floor is an office, den, laundry, and a spacious primary bedroom with a luxurious ensuite and walk in closet.The lower level is perfect for guests, with outdoor access to an eating bar, firepits, decks, patios, and a garden area.The fenced 0.61 acre property includes a storage shed, Generac generator, finished garage, and an RV site. An elevator ensures ease of living, making this move-in ready home a perfect retreat.The home had substantial additions & renovations completed in 2020. Ask for a full info package!
Pièces
- TypeNiveauDimensionsPlancher
- Chambre à coucherSupérieur14' x 9' 3.9"Autre
- Séjour / Salle à mangerSupérieur11' 9.9" x 17' 9.9"Autre
- SalonSupérieur11' 9.9" x 8'Autre
- Salle de bainsSupérieur9' 3.9" x 5' 9"Autre
- EntréeSupérieur7' 6.9" x 29' 9"Autre
- AutreSupérieur16' x 21' 6.9"Autre
- AutreSupérieur6' 5" x 3' 6"Autre
- Salle de sportSupérieur13' 6.9" x 6' 5"Autre
- Chambre à coucherPrincipal13' 2" x 10' 9"Autre
- Penderie (Walk-in)Principal7' 3" x 7'Autre
- Salle de bainsPrincipal7' 2" x 13'Autre
- AutrePrincipal10' 2" x 5' 6.9"Autre
- Média / DivertissementPrincipal14' 6" x 10' 3"Autre
- Salle de lavagePrincipal7' 9.6" x 8' 5"Autre
- Bureau à domicilePrincipal7' 6" x 7' 8"Autre
- Salle de bainsPrincipal2' 8" x 5' 6"Autre
- AutrePrincipal5' 6" x 15' 5"Autre
- CuisinePrincipal12' x 17' 3.9"Autre
- SalonPrincipal13' x 14' 11"Autre
Agents de cette inscription
Demandez plus d’infos
Demandez plus d’infos
Emplacement
1322 Harrison Way, Gabriola Island, British Columbia, V0R 1X2 Canada
Autour de cette propriété
En savoir plus au sujet du quartier et des commodités autour de cette résidence.
Demander de l’information sur le quartier
En savoir plus au sujet du quartier et des commodités autour de cette résidence
Demander maintenantCalculatrice de versements hypothécaires
- $
- %$
- %
- Capital et intérêts 5 786 $ /mo
- Impôt foncier n/a
- Frais de copropriété n/a

