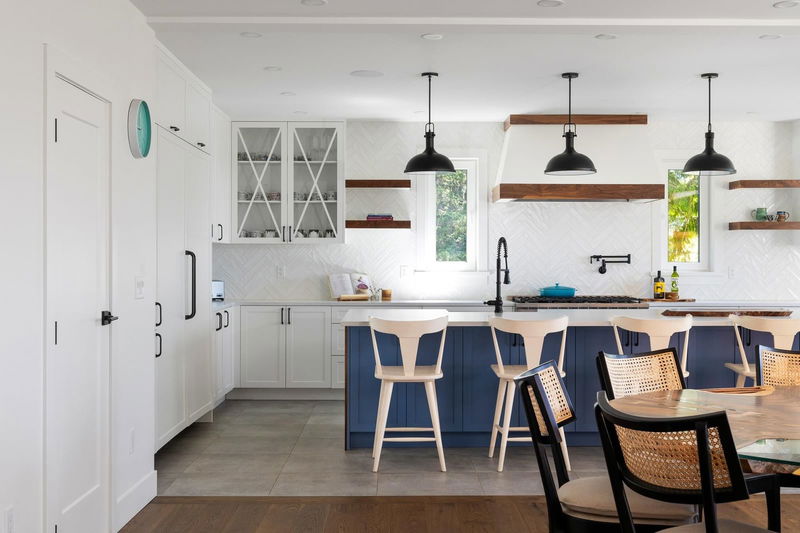Caractéristiques principales
- MLS® #: R2928102
- ID de propriété: SIRC2096051
- Type de propriété: Résidentiel, Maison unifamiliale détachée
- Aire habitable: 6 041 pi.ca.
- Grandeur du terrain: 9,81 ac
- Construit en: 1990
- Chambre(s) à coucher: 5
- Salle(s) de bain: 4+2
- Stationnement(s): 4
- Inscrit par:
- Macdonald Realty
Description de la propriété
Exceptional country estate sprawling nearly 10 acres and featuring southwesterly ocean, island & mountain range views. A contemporary renovation, including additions, has completely transformed this home. Expansive open concept main level, kitchen, eating, dining & living space that flows out towards a wrap around sundeck with stunning views. Children's play space, both indoors and out, will keep all engaged. The primary suite affords ample space for a lounging area, plus a balcony for sunset views. Flexible use of rooms on both levels creates live/work options. Explore your passion in horticulture or agriculture with land to spare. Explore the equestrian paths and Mt. Gardner trailhead in the periphery. Westside beaches a short distance. Ultimate privacy within easy reach to Vancouver.
Pièces
- TypeNiveauDimensionsPlancher
- Salle de loisirsPrincipal18' 6.9" x 17' 6.9"Autre
- Salle familialePrincipal15' 3.9" x 19' 9"Autre
- Chambre à coucherPrincipal14' 6.9" x 8' 11"Autre
- Chambre à coucher principaleAu-dessus20' x 32' 9.9"Autre
- Penderie (Walk-in)Au-dessus12' 8" x 7'Autre
- Salle de lavageAu-dessus12' 6.9" x 7' 9.9"Autre
- Salle polyvalenteAu-dessus11' 6.9" x 17' 2"Autre
- Chambre à coucherAu-dessus13' 3.9" x 13' 6"Autre
- Chambre à coucherAu-dessus11' 9" x 14' 9"Autre
- Chambre à coucherAu-dessus26' 9.9" x 13' 6"Autre
- FoyerPrincipal9' 9.9" x 7' 3"Autre
- VestibulePrincipal9' 8" x 14' 8"Autre
- Salle à mangerPrincipal10' x 12' 8"Autre
- CuisinePrincipal25' 2" x 14' 2"Autre
- Garde-mangerPrincipal9' 2" x 6' 3"Autre
- SalonPrincipal13' 8" x 18' 6.9"Autre
- Salle à mangerPrincipal12' 6.9" x 15' 9"Autre
- Salle de jeuxPrincipal11' 9" x 16' 9"Autre
- Bureau à domicilePrincipal11' 6" x 9' 3"Autre
Agents de cette inscription
Demandez plus d’infos
Demandez plus d’infos
Emplacement
650 Laura Road, Bowen Island, British Columbia, V0N 1G2 Canada
Autour de cette propriété
En savoir plus au sujet du quartier et des commodités autour de cette résidence.
Demander de l’information sur le quartier
En savoir plus au sujet du quartier et des commodités autour de cette résidence
Demander maintenantCalculatrice de versements hypothécaires
- $
- %$
- %
- Capital et intérêts 0
- Impôt foncier 0
- Frais de copropriété 0

